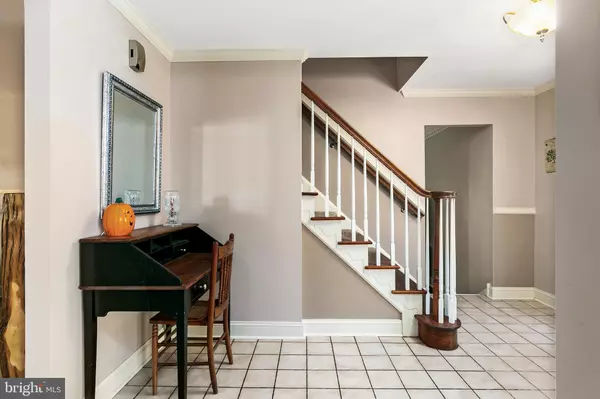For more information regarding the value of a property, please contact us for a free consultation.
10 CANDLEWOOD TER Medford, NJ 08055
Want to know what your home might be worth? Contact us for a FREE valuation!

Our team is ready to help you sell your home for the highest possible price ASAP
Key Details
Sold Price $450,000
Property Type Single Family Home
Sub Type Detached
Listing Status Sold
Purchase Type For Sale
Square Footage 2,489 sqft
Price per Sqft $180
Subdivision Tamarac
MLS Listing ID NJBL383616
Sold Date 12/04/20
Style Colonial
Bedrooms 4
Full Baths 2
Half Baths 1
HOA Fees $31/ann
HOA Y/N Y
Abv Grd Liv Area 2,489
Originating Board BRIGHT
Year Built 1977
Annual Tax Amount $10,063
Tax Year 2020
Lot Size 0.344 Acres
Acres 0.34
Lot Dimensions 0.00 x 0.00
Property Description
Welcome to this very attractive, updated home located in the private lake community of Tamarac boasting a wonderful outdoor lifestyle. A four bedroom, two and a half bath home has many highlights and updates including hardwood flooring throughout the upper floor, dining and living rooms, six panel doors, all replacement windows, recessed lighting, ceiling fans, crown molding, chair rails and window treatments. The home has been freshly painted in neutral colors and has fully renovated kitchen and bathrooms. Enter the inviting front foyer with tile floor and convenient coat closet. The full eat-in kitchen has new hickory cabinets with pull out shelves, quartz countertops, decorative tile back splash, stainless-steel sink with garbage disposal, all new stainless-steel appliances, Whirlpool refrigerator, LG five burner gas convection range, KitchenAid built in microwave and dishwasher, all included. From the kitchen eating area you have access via glass sliding doors to the wooden deck and back yard, great for entertaining. The open family room has a wood burning brick fireplace and large closet. The dining room has a hardwood floor, chair rail and crown molding as well as a large triple window with a beautiful view of the front yard. The large living room features a Brazilian cherry hardwood floor, a wonderful triple box window and decorative dental molding. The spacious laundry room has separate access to the outside, new hickory cabinets, washing machine and gas dryer included (electric hook up also available) and an additional storage room. Rounding out the main floor is a large pantry and a powder room with wainscotting and chair rail. On the upper floor there is a primary bedroom with ceiling fan/light, crown molding and two large closets. Off the primary bedroom is a 11 x 4 dressing area with two additional closets and a sink/vanity in hickory. The primary bathroom is amazing with tile flooring and a large walk in decoratively tiled shower with bench seat. There are three additional generously sized bedrooms on the upper floor, all with ample closet space and lighted ceiling fans. The hall bathroom has new hickory cabinets tile flooring, a tub shower combination and plumbing is available for a second sink. Rounding out the upper floor is a large hall linen closet. The attic access panel and pull down stairs can be found in the front facing oversized two car garage. The attic has flooring for storage. The garage has inside access and the work benches are included as are the refrigerator and freezer. There is also a large driveway for plenty of parking. Enjoy the wooded backyard and spacious wood deck, away from traffic and main roads in privacy and quiet. The property also includes an 8 x 12 storage shed. Tamarac offers such an exciting outdoor lifestyle with its 5 beautiful lakes and guarded sandy beach with clear water. A grilling area and pavillion is a wonderful spot to gather with friends. An active HOA that organizes so many activities for all to enjoy beach movie nights, fishing contests, Fall Festival, bike parades, beach opening and closing and an Easter Egg hunt to name a few. Other amenities include trails for hiking, softball, baseball, basketball, volleyball, tennis, pickle ball and a great playground area for kids. This is definitely a place you will want to call home with the highly rated school system and the convenient location which offers easy access to major highways, eateries, shopping, Center City Philadelphia, shore points and more!
Location
State NJ
County Burlington
Area Medford Twp (20320)
Zoning R
Rooms
Other Rooms Living Room, Dining Room, Primary Bedroom, Bedroom 2, Bedroom 3, Bedroom 4, Kitchen, Family Room, Foyer, Laundry, Other, Primary Bathroom, Full Bath, Half Bath
Interior
Hot Water Natural Gas
Heating Forced Air
Cooling Central A/C, Ceiling Fan(s)
Flooring Ceramic Tile, Hardwood, Vinyl
Fireplace N
Heat Source Natural Gas
Exterior
Garage Garage - Front Entry, Oversized, Inside Access
Garage Spaces 6.0
Amenities Available Beach, Volleyball Courts, Lake, Baseball Field, Soccer Field, Basketball Courts, Tennis Courts
Waterfront N
Water Access Y
View Trees/Woods
Roof Type Pitched,Shingle
Accessibility None
Parking Type Attached Garage, Driveway
Attached Garage 2
Total Parking Spaces 6
Garage Y
Building
Lot Description Backs to Trees
Story 2
Foundation Block, Crawl Space
Sewer Public Sewer
Water Public
Architectural Style Colonial
Level or Stories 2
Additional Building Above Grade, Below Grade
New Construction N
Schools
High Schools Shawnee H.S.
School District Medford Township Public Schools
Others
Senior Community No
Tax ID 20-03202 14-00019
Ownership Fee Simple
SqFt Source Assessor
Acceptable Financing Cash, Conventional, FHA, VA
Listing Terms Cash, Conventional, FHA, VA
Financing Cash,Conventional,FHA,VA
Special Listing Condition Standard
Read Less

Bought with Jason Gareau • Long & Foster Real Estate, Inc.
GET MORE INFORMATION




