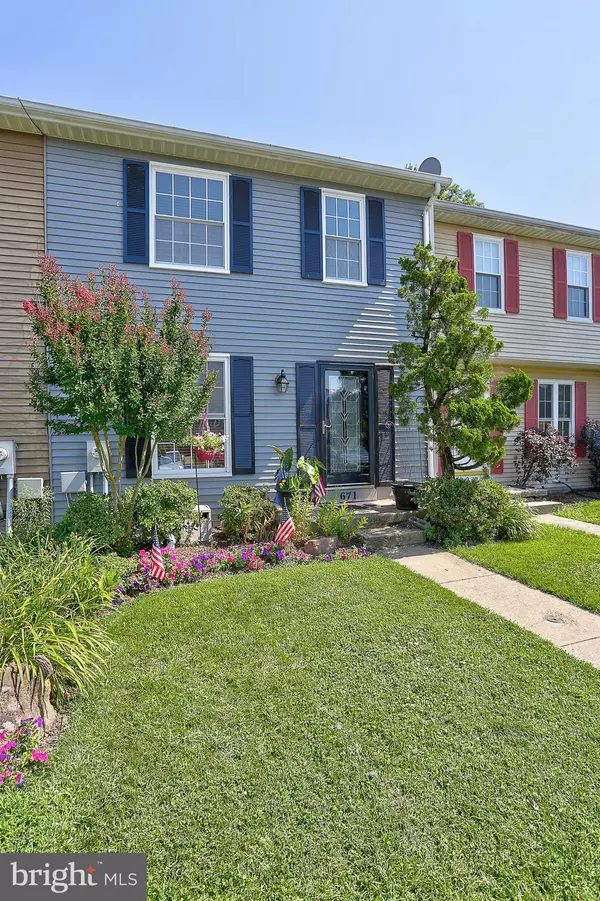For more information regarding the value of a property, please contact us for a free consultation.
671 STONE WHEEL CT W Millersville, MD 21108
Want to know what your home might be worth? Contact us for a FREE valuation!

Our team is ready to help you sell your home for the highest possible price ASAP
Key Details
Sold Price $285,000
Property Type Townhouse
Sub Type Interior Row/Townhouse
Listing Status Sold
Purchase Type For Sale
Square Footage 1,700 sqft
Price per Sqft $167
Subdivision Millrace
MLS Listing ID MDAA439088
Sold Date 08/21/20
Style Colonial
Bedrooms 3
Full Baths 2
HOA Fees $21
HOA Y/N Y
Abv Grd Liv Area 1,200
Originating Board BRIGHT
Year Built 1985
Annual Tax Amount $2,489
Tax Year 2019
Lot Size 1,840 Sqft
Acres 0.04
Property Description
BACKYARD ENTERTAINERS PARADISE* MULTIPLE DECKS / FENCED YARD & PRIVATE HOT TUB* THREE FINISHED LEVELS WITH WALKOUT STAIRS* REMODELED KITCHEN INCLUDING UPGRADE APPLIANCES CORIAN COUNTERS & RECESSED LIGHTING* UPGRADED LVT FLOORING ENTIRE MAIN LEVEL* ROOF & WINDOWS RECENTLY REPLACED* NEW TRANE HVAC W/NEST THERMOSTAT REPLACED IN 2014* FRESH CARPET LEADING TO THE TOP LEVEL* REMODELED FULL BASEMENT BATHROOM* NEW BASEMENT BACKDOOR INSTALLED & INTERIOR DRAINAGE SYSTEM ADDED* ROOF REPLACED 2008* CONTINGENT ON SELLERS FINDING HOME OF CHOICE - ACTIVELY LOOKING!
Location
State MD
County Anne Arundel
Zoning R15
Rooms
Other Rooms Living Room, Primary Bedroom, Bedroom 2, Bedroom 3, Kitchen, Family Room, Storage Room
Basement Connecting Stairway, Daylight, Partial, Drainage System, Full, Fully Finished, Heated, Improved, Interior Access, Outside Entrance, Rear Entrance, Sump Pump, Walkout Stairs, Water Proofing System
Interior
Interior Features Breakfast Area, Built-Ins, Carpet, Ceiling Fan(s), Combination Dining/Living, Dining Area, Floor Plan - Open, Kitchen - Gourmet, Kitchen - Table Space, Pantry, Upgraded Countertops
Hot Water Electric
Heating Heat Pump(s)
Cooling Central A/C, Ceiling Fan(s)
Flooring Vinyl, Other, Carpet
Equipment Built-In Microwave, Built-In Range, Dishwasher, Disposal, Dryer - Electric, Icemaker, Microwave, Oven - Single, Oven/Range - Electric, Range Hood, Refrigerator, Stainless Steel Appliances, Stove, Washer
Furnishings No
Fireplace N
Appliance Built-In Microwave, Built-In Range, Dishwasher, Disposal, Dryer - Electric, Icemaker, Microwave, Oven - Single, Oven/Range - Electric, Range Hood, Refrigerator, Stainless Steel Appliances, Stove, Washer
Heat Source Electric
Laundry Lower Floor
Exterior
Exterior Feature Deck(s), Enclosed
Parking On Site 1
Fence Fully, Privacy, Rear, Wood
Utilities Available Cable TV Available
Waterfront N
Water Access N
Roof Type Asphalt
Street Surface Black Top
Accessibility None
Porch Deck(s), Enclosed
Road Frontage City/County
Parking Type On Street
Garage N
Building
Story 3
Sewer Public Sewer
Water Public
Architectural Style Colonial
Level or Stories 3
Additional Building Above Grade, Below Grade
New Construction N
Schools
School District Anne Arundel County Public Schools
Others
Senior Community No
Tax ID 020355890043392
Ownership Fee Simple
SqFt Source Assessor
Special Listing Condition Standard
Read Less

Bought with Ashley B Richardson • Long & Foster Real Estate, Inc.
GET MORE INFORMATION




