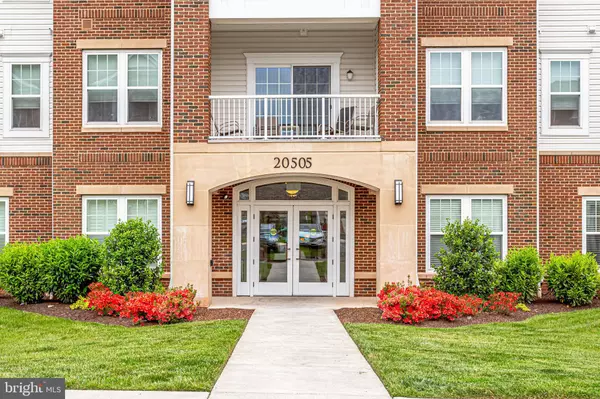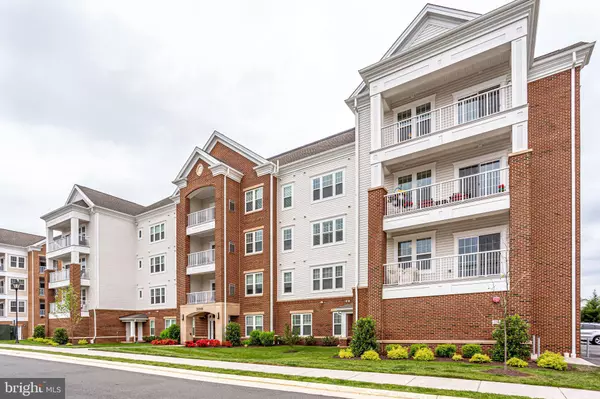For more information regarding the value of a property, please contact us for a free consultation.
20505 LITTLE CREEK TER #203 Ashburn, VA 20147
Want to know what your home might be worth? Contact us for a FREE valuation!

Our team is ready to help you sell your home for the highest possible price ASAP
Key Details
Sold Price $323,000
Property Type Condo
Sub Type Condo/Co-op
Listing Status Sold
Purchase Type For Sale
Square Footage 1,347 sqft
Price per Sqft $239
Subdivision Potomac Green Condominium
MLS Listing ID VALO410690
Sold Date 10/02/20
Style Other,Unit/Flat
Bedrooms 2
Full Baths 2
Condo Fees $266/mo
HOA Fees $271/mo
HOA Y/N Y
Abv Grd Liv Area 1,347
Originating Board BRIGHT
Year Built 2015
Annual Tax Amount $3,269
Tax Year 2020
Property Description
$8000 PRICE REDUCTION! SEE ON LINE VIDEO TOUR. Looking to simplify your life? MUST SEE this beautiful condo in the Del Webb 55+ Active Adult community of Potomac Green condo. Lots of upgrades, in this updated and well cared for 2 Bedroom, 2 Bath unit. Master suite has 2 closets including custom walk in, Beautiful bathroom with upgraded Wood Cabinetry, Shower, Dbl Sinks and extra storage space. Large kitchen with a Nook for a table and chairs. Kitchen features Upgraded White Wood cabinetry, Granite, and upgraded Gourmet Appliances. The 2nd bedroom features a large customized closet and tub/shower combination. The separate Laundry room has cabinets and standard size Whirlpool Washer and Dryer. New high toilets have recently installed in Bathrooms. Covered parking is located directly in front of the building. You must be accompanied by a Realtor. NO OPEN HOUSES are scheduled. Following Covid guidelines. Please ask your agent about the showing guidelines or contact the listing agent for a referral.
Location
State VA
County Loudoun
Zoning 04
Rooms
Other Rooms Living Room, Dining Room, Primary Bedroom, Kitchen, Bedroom 1, Laundry
Main Level Bedrooms 2
Interior
Interior Features Breakfast Area, Crown Moldings, Family Room Off Kitchen, Floor Plan - Open, Kitchen - Eat-In, Soaking Tub, Tub Shower, Wainscotting, Pantry, Primary Bath(s)
Hot Water Electric
Heating Heat Pump(s)
Cooling Central A/C
Equipment Built-In Microwave, Dryer, Dishwasher, Disposal, Dryer - Gas, Oven/Range - Gas, Stainless Steel Appliances, Washer
Furnishings No
Fireplace N
Window Features Double Hung,Insulated,Screens
Appliance Built-In Microwave, Dryer, Dishwasher, Disposal, Dryer - Gas, Oven/Range - Gas, Stainless Steel Appliances, Washer
Heat Source Natural Gas
Laundry Dryer In Unit, Main Floor, Washer In Unit
Exterior
Garage Spaces 110.0
Carport Spaces 110
Utilities Available Cable TV Available, Under Ground
Amenities Available Club House, Game Room, Gated Community, Meeting Room, Party Room, Picnic Area, Pool - Indoor, Pool - Outdoor, Retirement Community, Sauna, Library, Hot tub, Community Center, Elevator, Fitness Center, Tennis Courts, Transportation Service
Water Access N
View Garden/Lawn, Trees/Woods
Accessibility Accessible Switches/Outlets, Level Entry - Main
Total Parking Spaces 110
Garage N
Building
Story 1
Unit Features Garden 1 - 4 Floors
Sewer Public Sewer
Water Public
Architectural Style Other, Unit/Flat
Level or Stories 1
Additional Building Above Grade, Below Grade
New Construction N
Schools
School District Loudoun County Public Schools
Others
Pets Allowed Y
HOA Fee Include Common Area Maintenance,Pool(s),Trash,Water,Sewer,Alarm System,Fiber Optics Available,Insurance,Management
Senior Community Yes
Age Restriction 55
Tax ID 058288829007
Ownership Condominium
Security Features Fire Detection System,Sprinkler System - Indoor,Smoke Detector,Main Entrance Lock,Carbon Monoxide Detector(s)
Horse Property N
Special Listing Condition Standard
Pets Allowed Cats OK, Dogs OK, Size/Weight Restriction
Read Less

Bought with Marc Perez • CENTURY 21 New Millennium



