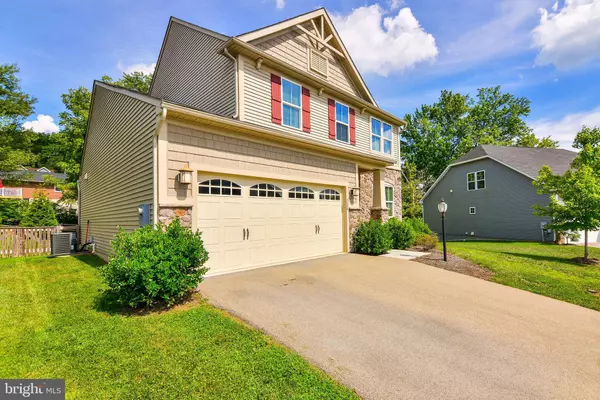For more information regarding the value of a property, please contact us for a free consultation.
320 E WING WAY Boonsboro, MD 21713
Want to know what your home might be worth? Contact us for a FREE valuation!

Our team is ready to help you sell your home for the highest possible price ASAP
Key Details
Sold Price $375,000
Property Type Single Family Home
Sub Type Detached
Listing Status Sold
Purchase Type For Sale
Square Footage 2,600 sqft
Price per Sqft $144
Subdivision Sycamore Run
MLS Listing ID MDWA174152
Sold Date 10/30/20
Style Colonial
Bedrooms 3
Full Baths 2
Half Baths 1
HOA Y/N N
Abv Grd Liv Area 1,955
Originating Board BRIGHT
Year Built 2015
Annual Tax Amount $3,555
Tax Year 2019
Lot Size 8,712 Sqft
Acres 0.2
Property Description
New construction without the wait! This 5 year young home is turnkey, HGTV adorable and on a prime lot in Sycamore Run! Quarantine is a breeze in your sunny loft; be it an office, playroom, or an additional media area. Enjoy the whole family in your kitchen with breakfast bar, dining area, open floorplan to family room, and just outside on the deck. Relax on the deck in your beautifully shaded yard and one of the largest lots in the neighborhood. Or get-away for a solid workout or movie night in your finished lower level. Walk to Cronise Market Place every day for fresh fruits and vegetables or for an evening out in the heart of Boonsboro. See for yourself why this should be your next Home Sweet Home.
Location
State MD
County Washington
Zoning TC/R
Direction West
Rooms
Other Rooms Living Room, Dining Room, Primary Bedroom, Bedroom 2, Bedroom 3, Kitchen, Game Room, Family Room, Laundry, Loft, Storage Room, Primary Bathroom, Half Bath
Basement Partially Finished, Rough Bath Plumb, Sump Pump, Windows
Interior
Interior Features Attic, Carpet, Ceiling Fan(s), Combination Kitchen/Dining, Family Room Off Kitchen, Floor Plan - Open, Primary Bath(s), Recessed Lighting, Upgraded Countertops, Walk-in Closet(s), Water Treat System, Window Treatments, Wood Floors
Hot Water Propane
Heating Forced Air
Cooling Central A/C
Flooring Carpet, Ceramic Tile, Hardwood
Fireplaces Number 1
Fireplaces Type Gas/Propane, Mantel(s)
Equipment Built-In Microwave, Dishwasher, Disposal, Dryer, Exhaust Fan, Refrigerator, Stainless Steel Appliances, Stove, Washer, Water Heater
Fireplace Y
Window Features Double Pane,Energy Efficient,Screens
Appliance Built-In Microwave, Dishwasher, Disposal, Dryer, Exhaust Fan, Refrigerator, Stainless Steel Appliances, Stove, Washer, Water Heater
Heat Source Propane - Owned
Laundry Main Floor
Exterior
Exterior Feature Porch(es), Deck(s)
Garage Garage - Front Entry, Garage Door Opener, Inside Access
Garage Spaces 4.0
Fence Rear, Wood
Waterfront N
Water Access N
View Street
Roof Type Architectural Shingle,Asphalt
Street Surface Access - On Grade,Paved
Accessibility None
Porch Porch(es), Deck(s)
Road Frontage City/County
Parking Type Attached Garage, Driveway
Attached Garage 2
Total Parking Spaces 4
Garage Y
Building
Lot Description Front Yard, Landscaping, Level, No Thru Street, Premium, Rear Yard
Story 3
Foundation Passive Radon Mitigation
Sewer Public Sewer
Water Public
Architectural Style Colonial
Level or Stories 3
Additional Building Above Grade, Below Grade
Structure Type 9'+ Ceilings,Tray Ceilings,Dry Wall
New Construction N
Schools
School District Washington County Public Schools
Others
Senior Community No
Tax ID 2206065310
Ownership Fee Simple
SqFt Source Assessor
Security Features Smoke Detector
Acceptable Financing Cash, Conventional, FHA, USDA, VA
Horse Property N
Listing Terms Cash, Conventional, FHA, USDA, VA
Financing Cash,Conventional,FHA,USDA,VA
Special Listing Condition Standard
Read Less

Bought with John E McNamara Jr. • RE/MAX Results
GET MORE INFORMATION




