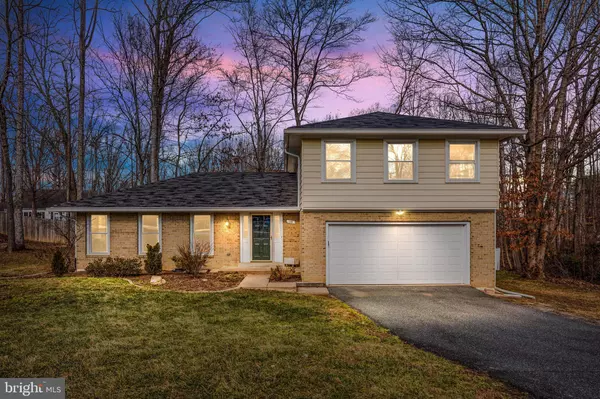For more information regarding the value of a property, please contact us for a free consultation.
115 OAKWOOD DR Stafford, VA 22554
Want to know what your home might be worth? Contact us for a FREE valuation!

Our team is ready to help you sell your home for the highest possible price ASAP
Key Details
Sold Price $470,000
Property Type Single Family Home
Sub Type Detached
Listing Status Sold
Purchase Type For Sale
Square Footage 1,682 sqft
Price per Sqft $279
Subdivision Heritage Oaks
MLS Listing ID VAST2007958
Sold Date 03/04/22
Style Traditional
Bedrooms 4
Full Baths 2
Half Baths 1
HOA Y/N N
Abv Grd Liv Area 1,682
Originating Board BRIGHT
Year Built 1982
Annual Tax Amount $2,887
Tax Year 2021
Lot Size 0.338 Acres
Acres 0.34
Property Description
Beautifully updated, and truly turnkey home on a large, corner lot! Situated at the opening of a cul-de-sac, this is the one you've been waiting for! Enjoy an early morning cup of coffee/tea and a book, while sitting in your peaceful sunroom. The updated kitchen boasts plenty of soft close cabinets and drawers to include custom organization and a lovely breakfast bar . 4 spacious bedrooms, 2 living areas, hardwood floors, exposed beams, and designer finishes are just a few things to love. Newer windows, HVAC. Minutes away, you'll find all the shopping and restaurants you can imagine, to include the Aquia Towne Center. A great spot for commuters with the Slug Line and I-95 located a quick drive away. Enjoy spending your weekends on the golf course? Augustine Golf Club is a quick 5 minute drive. This is a fantastic location!
Location
State VA
County Stafford
Zoning R1
Rooms
Other Rooms Living Room, Dining Room, Primary Bedroom, Bedroom 2, Bedroom 3, Bedroom 4, Kitchen, Family Room, Bathroom 2, Primary Bathroom, Half Bath
Interior
Interior Features Carpet, Ceiling Fan(s), Central Vacuum, Exposed Beams, Family Room Off Kitchen, Floor Plan - Traditional, Formal/Separate Dining Room, Kitchen - Gourmet, Primary Bath(s), Upgraded Countertops, Wood Floors, Wood Stove
Hot Water Electric
Heating Heat Pump(s)
Cooling Central A/C
Flooring Hardwood, Carpet
Equipment Central Vacuum, Dishwasher, Disposal, Dryer - Electric, Oven/Range - Electric, Refrigerator, Washer, Water Heater
Furnishings No
Appliance Central Vacuum, Dishwasher, Disposal, Dryer - Electric, Oven/Range - Electric, Refrigerator, Washer, Water Heater
Heat Source Electric
Laundry Washer In Unit, Dryer In Unit
Exterior
Parking Features Garage Door Opener, Garage - Front Entry
Garage Spaces 2.0
Utilities Available Electric Available
Water Access N
Accessibility None
Attached Garage 2
Total Parking Spaces 2
Garage Y
Building
Lot Description Corner
Story 2
Foundation Crawl Space
Sewer Public Sewer
Water Public
Architectural Style Traditional
Level or Stories 2
Additional Building Above Grade, Below Grade
Structure Type Dry Wall,Beamed Ceilings
New Construction N
Schools
School District Stafford County Public Schools
Others
Senior Community No
Tax ID 19E 1 18
Ownership Fee Simple
SqFt Source Assessor
Special Listing Condition Standard
Read Less

Bought with Beth Cichowski • Sentry Residential, LLC.



