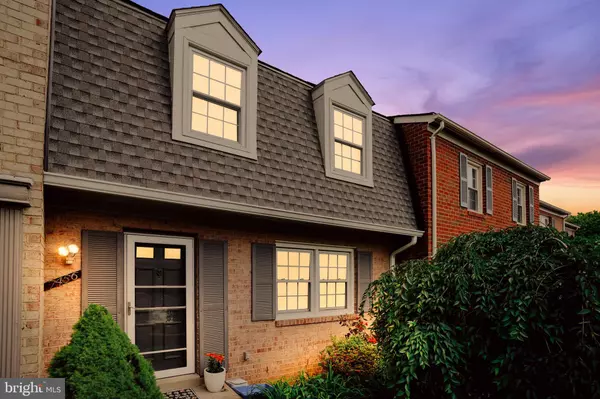For more information regarding the value of a property, please contact us for a free consultation.
7456 COVENT WOOD CT Annandale, VA 22003
Want to know what your home might be worth? Contact us for a FREE valuation!

Our team is ready to help you sell your home for the highest possible price ASAP
Key Details
Sold Price $460,000
Property Type Townhouse
Sub Type Interior Row/Townhouse
Listing Status Sold
Purchase Type For Sale
Square Footage 1,562 sqft
Price per Sqft $294
Subdivision Royal Court
MLS Listing ID VAFX1128410
Sold Date 07/07/20
Style Colonial
Bedrooms 4
Full Baths 3
Half Baths 1
HOA Fees $95/mo
HOA Y/N Y
Abv Grd Liv Area 1,562
Originating Board BRIGHT
Year Built 1976
Annual Tax Amount $4,795
Tax Year 2020
Lot Size 1,650 Sqft
Acres 0.04
Property Description
"Due to COVID 19, please follow these CDC safety guidelines: No more than 2 clients and agent per showing, remove shoes or use booties, sanitize hands before entry and wear masks.(Masks are compulsory, hand sanitizers are freely provided on sites). Please Do not show if anyone has a fever or has been exposed to anyone diagnosed with COVID-19.Lovingly improved and maintained home with tons of updates including fresh paint throughout, hardwood floors, remodeled bathrooms, new fence and a fully finished walk-out basement. Additional updates include updated energy-efficient windows and new architectural shingle roof (2019) and brand new carpet on upper level.Be welcomed every day into a bright and open entrance foyer with exotic ceramic floors, custom moldings, and a statement staircase. The kitchen boasts granite countertops, tons of cabinet space, designer custom tile floors and opens up to a cozy family area.Gleaming hardwood floors and custom moldings accent the big and bright formal living and dining rooms.The dining and living areas boast chair rail moldings with big and bright window that offers an exceptional view to the beautifully and well manicured rear fenced yard.Walk up the staircase and escape into your modern style main suite with a walk-in closet . The upper level features 2 additional bedrooms with plenty of closet space, and a newly remodeled bathroom with an updated sink and modern style mirrors and lightning. No lack of entertaining space in this home - Your future home has a fully finished basement that walks out to a beautiful stone patio and a professionally maintained garden. The lower level basement is freshly painted with recessed lighting, complete with "Atmos" speakers with tons of natural light and a double pan glass door to patio. The lower level also features a bonus room which could be used as an office, craft area or a guest room with a fully remodeled bathroom with jetted bathtub.Basement also has pre-installed plumbing ready for you to insert your own kitchenette or wet bar.Ideal area for memorable moments or even an in-law or au-pair suite. This Fabulous Home is conveniently located near public transportation, recreational and shopping centers but yet vey secluded. Just minutes away from all major highways,Washington DC and the Pentagon.Location Location Location !!!!Loads of space in a home which looks like it belongs in a designer magazine Great opportunity to steal a deal while it lasts.
Location
State VA
County Fairfax
Zoning 213
Rooms
Basement Fully Finished
Interior
Heating Central
Cooling Central A/C, Ceiling Fan(s)
Fireplaces Number 1
Heat Source Electric
Exterior
Garage Spaces 2.0
Parking On Site 2
Waterfront N
Water Access N
Accessibility None
Parking Type Off Street
Total Parking Spaces 2
Garage N
Building
Story 3
Sewer Public Sewer
Water Public
Architectural Style Colonial
Level or Stories 3
Additional Building Above Grade, Below Grade
New Construction N
Schools
School District Fairfax County Public Schools
Others
Senior Community No
Tax ID 0711 29 0198
Ownership Fee Simple
SqFt Source Assessor
Special Listing Condition Standard
Read Less

Bought with Prince Raassi • Coldwell Banker Realty
GET MORE INFORMATION




