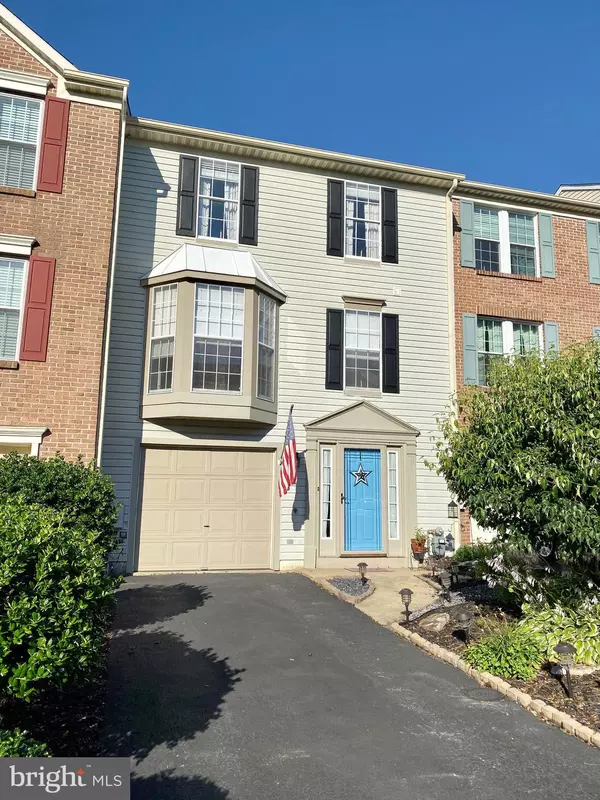For more information regarding the value of a property, please contact us for a free consultation.
141 STEVEN LN Wilmington, DE 19808
Want to know what your home might be worth? Contact us for a FREE valuation!

Our team is ready to help you sell your home for the highest possible price ASAP
Key Details
Sold Price $270,000
Property Type Townhouse
Sub Type Interior Row/Townhouse
Listing Status Sold
Purchase Type For Sale
Square Footage 1,625 sqft
Price per Sqft $166
Subdivision Limestone Hills West
MLS Listing ID DENC505072
Sold Date 08/14/20
Style Traditional
Bedrooms 2
Full Baths 1
Half Baths 1
HOA Fees $22/ann
HOA Y/N Y
Abv Grd Liv Area 1,625
Originating Board BRIGHT
Year Built 1993
Annual Tax Amount $3,067
Tax Year 2020
Lot Size 2,614 Sqft
Acres 0.06
Lot Dimensions 22.00 x 125.00
Property Description
Sold Before Processing - Welcome to 141 Steven Lane, a charming townhome in Limestone Hills West with easy access to Limestone Road and Kirkwood Highway. As you enter the lower level, the foyer features engineered hardwood flooring, a storage room and garage access. In the rear of the home, you'll find a cozy family room with laundry access. Continuing upstairs, the second level offers a large great room boasting large pane windows, plush carpeting, a formal dining space and access to the deck which overlooks the tree lined backyard. You'll also find an eat-in kitchen with quartz counter-tops, a pantry, hardwood floors and a bay window providing ample natural light. The hardwood floors continue into the powder room featuring wainscoting and a pedestal sink. Moving upstairs, the third floor features 2 generously spacious bedrooms as well as a Jack and Jill bathroom with a double vanity, tiled flooring and a tiled shower. Additional features include New Roof (2015), Furnace (2015) and HVAC (2015). Come see this house and make it your home! *Owner is a licensed real estate salesperson in Delaware.
Location
State DE
County New Castle
Area Elsmere/Newport/Pike Creek (30903)
Zoning NCPUD
Rooms
Other Rooms Living Room, Dining Room, Primary Bedroom, Bedroom 2, Kitchen, Family Room, Laundry
Interior
Interior Features Butlers Pantry, Kitchen - Eat-In
Hot Water Natural Gas
Heating Forced Air
Cooling Central A/C
Equipment Built-In Microwave, Built-In Range, Dishwasher, Disposal
Window Features Bay/Bow
Appliance Built-In Microwave, Built-In Range, Dishwasher, Disposal
Heat Source Natural Gas
Exterior
Exterior Feature Deck(s)
Garage Garage Door Opener
Garage Spaces 3.0
Waterfront N
Water Access N
Accessibility None
Porch Deck(s)
Parking Type Attached Garage, Driveway
Attached Garage 1
Total Parking Spaces 3
Garage Y
Building
Story 3
Sewer Public Sewer
Water Public
Architectural Style Traditional
Level or Stories 3
Additional Building Above Grade
New Construction N
Schools
School District Red Clay Consolidated
Others
HOA Fee Include Common Area Maintenance,Snow Removal
Senior Community No
Tax ID 08-030.40-065
Ownership Fee Simple
SqFt Source Assessor
Acceptable Financing Conventional, Cash, FHA, VA
Listing Terms Conventional, Cash, FHA, VA
Financing Conventional,Cash,FHA,VA
Special Listing Condition Standard
Read Less

Bought with Kelly A Spinelli • Patterson-Schwartz-Hockessin
GET MORE INFORMATION




