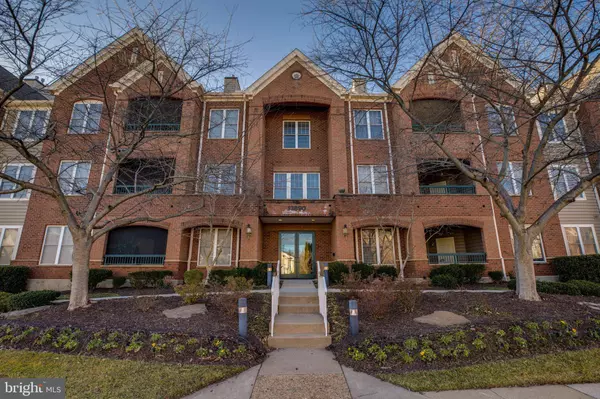For more information regarding the value of a property, please contact us for a free consultation.
13890 CHELMSFORD DR #301 Gainesville, VA 20155
Want to know what your home might be worth? Contact us for a FREE valuation!

Our team is ready to help you sell your home for the highest possible price ASAP
Key Details
Sold Price $343,500
Property Type Condo
Sub Type Condo/Co-op
Listing Status Sold
Purchase Type For Sale
Square Footage 1,648 sqft
Price per Sqft $208
Subdivision Heritage Hunt
MLS Listing ID VAPW514034
Sold Date 03/17/21
Style Other,Victorian
Bedrooms 3
Full Baths 2
Half Baths 1
Condo Fees $340/mo
HOA Fees $325/mo
HOA Y/N Y
Abv Grd Liv Area 1,648
Originating Board BRIGHT
Year Built 2002
Annual Tax Amount $3,833
Tax Year 2020
Property Description
This home is located in the Adult Award Winning age 55+ community of Heritage Hunt in Gainesville, Virginia. Here is the 3 bedroom condo you have been waiting for!! The Garrett model is the largest of the condo models. Beautifully maintained and move-in ready. Split bedroom design with Owners bedroom to the right of the living room/great room; the remaining 2 large bedrooms to the left as you enter the unit. Newer carpeting. HVAC about 5 years old; hot water heater less than 6 months old. The kitchen has stainless appliances with gas cooking and Corian counters. There is room for a table and chairs. Also a stackable washer and dryer; Hardwood flooring. The dining area is a generous size with plenty of room for a large china hutch. On to the living room/great room. This large room can hold larger furniture. There is a GAS fireplace. Double doors lead to a good size balcony. The balcony contains a closet with a hot water heater; and an electric retractable screen--no bugs. Back inside the unit to the left of the front door is a hallway with a coat closet, a linen closet--currently used as a pantry. Around the corner to the left is a half bath for guests. The first of these 2 bedrooms is currently being used as a TV room. The door is in the storage room and can be reinstalled. This room also has a walk-in closet-currently used as a linen closet! The third bedroom is also large and can hold a king-size bed. Here is the 3rd walk-in closet, and the 2nd full tub bath. Almost 1700 square feet in this unit. There is a trash shoot on each level. In the garage the first (NON HANDICAP SPACE) number 11. Through the white doors are the storage units. 301 is the first on the right--Convenient!!
Location
State VA
County Prince William
Zoning PMR
Rooms
Other Rooms Living Room, Dining Room, Bedroom 2, Bedroom 3, Kitchen, Den, Bedroom 1, Bathroom 1, Bathroom 2, Half Bath
Main Level Bedrooms 3
Interior
Hot Water Electric
Cooling Ceiling Fan(s), Central A/C
Fireplaces Number 1
Fireplaces Type Gas/Propane
Fireplace Y
Heat Source Natural Gas
Exterior
Garage Covered Parking
Garage Spaces 1.0
Amenities Available Club House, Community Center, Dining Rooms, Exercise Room, Fitness Center, Gated Community, Golf Club, Golf Course, Golf Course Membership Available, Meeting Room, Pool - Indoor, Pool - Outdoor, Putting Green, Retirement Community, Security, Tennis Courts
Waterfront N
Water Access N
Accessibility 32\"+ wide Doors, 36\"+ wide Halls, Doors - Lever Handle(s), Elevator
Parking Type Parking Garage
Total Parking Spaces 1
Garage N
Building
Story 3
Sewer Public Sewer
Water Public
Architectural Style Other, Victorian
Level or Stories 3
Additional Building Above Grade, Below Grade
New Construction N
Schools
School District Prince William County Public Schools
Others
Pets Allowed Y
HOA Fee Include Cable TV,Common Area Maintenance,Ext Bldg Maint,High Speed Internet,Management,Security Gate,Trash,Water
Senior Community Yes
Age Restriction 55
Tax ID 7398-70-5455.03
Ownership Condominium
Security Features Main Entrance Lock
Acceptable Financing Cash, Conventional
Horse Property N
Listing Terms Cash, Conventional
Financing Cash,Conventional
Special Listing Condition Standard
Pets Description Breed Restrictions
Read Less

Bought with Wanda J Himes • The Himes Group, LLC
GET MORE INFORMATION




