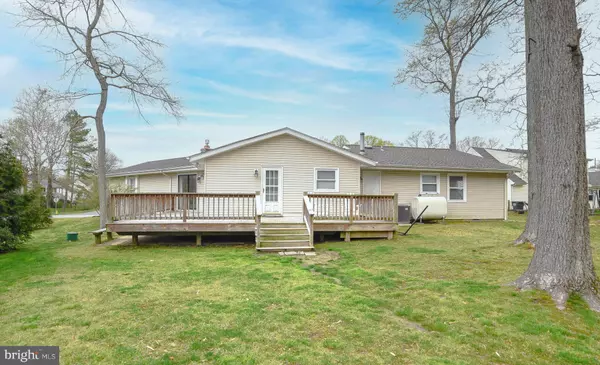For more information regarding the value of a property, please contact us for a free consultation.
3120 EUTAW FOREST DR Waldorf, MD 20603
Want to know what your home might be worth? Contact us for a FREE valuation!

Our team is ready to help you sell your home for the highest possible price ASAP
Key Details
Sold Price $410,000
Property Type Single Family Home
Sub Type Detached
Listing Status Sold
Purchase Type For Sale
Square Footage 1,642 sqft
Price per Sqft $249
Subdivision Eutaw Forest
MLS Listing ID MDCH2011240
Sold Date 05/09/22
Style Ranch/Rambler
Bedrooms 3
Full Baths 2
HOA Fees $6/ann
HOA Y/N Y
Abv Grd Liv Area 1,642
Originating Board BRIGHT
Year Built 1980
Annual Tax Amount $3,657
Tax Year 2021
Lot Size 0.468 Acres
Acres 0.47
Property Description
****ALL OFFERS DUE SUNDAY 4/24 AT 5PM. ALL OFFERS WILL BE REVIEWED WITH SELLER ON MONDAY*** LOCATION, LOCATION, LOCATION. THIS PERFECT ONE LEVEL HOME, IS LOCATED IN AN ESTABLISHED NEIGHBORHOOD, CLOSE TO ALL COMMUTER ROUTES. RELAX IN THIS OPEN SPACE CONCEPT HOME. THE CATHEDRAL CEILINGS AND THE NEW LVP FLOORING IS GORGEOUS. THE KITHEN REMODLE TURNED OUR FANTASTIC. THE QUARTZ COUNTER TOPS, RECESSED LIGHTS AND SS APPLIANCES MAKE THIS HOME SPARKLE. THE BACKYARD IS FLAT AND OPENS TO TREES. DONT MISS OUT ON THIS GEM. SELLER NEEDS RENT BACK TILL 7/1/22.
Location
State MD
County Charles
Zoning WCD
Rooms
Other Rooms Dining Room, Primary Bedroom, Bedroom 2, Bedroom 3, Kitchen, Family Room, Bathroom 1, Primary Bathroom
Main Level Bedrooms 3
Interior
Interior Features Breakfast Area, Kitchen - Country, Dining Area, Primary Bath(s), Window Treatments, Wood Floors, Floor Plan - Open, Ceiling Fan(s), Carpet
Hot Water Electric
Heating Forced Air
Cooling Ceiling Fan(s), Central A/C
Flooring Luxury Vinyl Plank, Partially Carpeted
Fireplaces Number 1
Fireplaces Type Equipment, Gas/Propane, Fireplace - Glass Doors
Equipment Built-In Microwave, Stove, Dishwasher, Exhaust Fan, Disposal, Refrigerator, Washer, Dryer
Fireplace Y
Window Features Screens
Appliance Built-In Microwave, Stove, Dishwasher, Exhaust Fan, Disposal, Refrigerator, Washer, Dryer
Heat Source Oil, Electric
Laundry Main Floor
Exterior
Exterior Feature Deck(s)
Parking Features Garage Door Opener
Garage Spaces 10.0
Fence Partially
Utilities Available Electric Available, Cable TV Available, Phone Available, Propane, Water Available
Water Access N
Roof Type Shingle
Street Surface Black Top
Accessibility None
Porch Deck(s)
Attached Garage 2
Total Parking Spaces 10
Garage Y
Building
Lot Description Backs to Trees
Story 1
Foundation Crawl Space
Sewer Public Sewer
Water Public
Architectural Style Ranch/Rambler
Level or Stories 1
Additional Building Above Grade, Below Grade
Structure Type Cathedral Ceilings,Vaulted Ceilings
New Construction N
Schools
Middle Schools Theodore G. Davis
School District Charles County Public Schools
Others
Pets Allowed Y
HOA Fee Include Common Area Maintenance
Senior Community No
Tax ID 0906106285
Ownership Fee Simple
SqFt Source Assessor
Security Features Electric Alarm
Acceptable Financing Cash, Conventional, FHA, VA
Horse Property N
Listing Terms Cash, Conventional, FHA, VA
Financing Cash,Conventional,FHA,VA
Special Listing Condition Standard
Pets Allowed No Pet Restrictions
Read Less

Bought with Kristi L Krankowski • RE/MAX One



