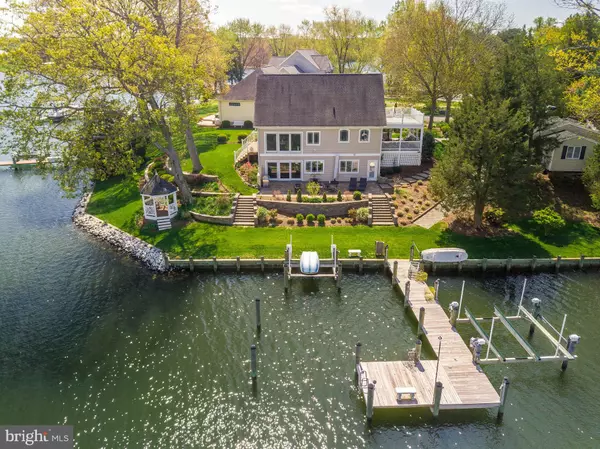For more information regarding the value of a property, please contact us for a free consultation.
568 ROLLING HILLS RD Solomons, MD 20688
Want to know what your home might be worth? Contact us for a FREE valuation!

Our team is ready to help you sell your home for the highest possible price ASAP
Key Details
Sold Price $985,000
Property Type Single Family Home
Sub Type Detached
Listing Status Sold
Purchase Type For Sale
Square Footage 2,836 sqft
Price per Sqft $347
Subdivision None Available
MLS Listing ID MDCA175820
Sold Date 07/16/20
Style Contemporary
Bedrooms 3
Full Baths 3
Half Baths 1
HOA Y/N N
Abv Grd Liv Area 1,586
Originating Board BRIGHT
Year Built 2002
Annual Tax Amount $6,248
Tax Year 2019
Lot Size 0.398 Acres
Acres 0.4
Property Description
THIS is the life! Custom work inside and out! Tucked away with the waterways of Solomons Island lies this beautiful St. John Creek Sanctuary. This pristine 3 story waterfront home has bedrooms/living space and full baths on each floor. The custom gourmet kitchen with updated stainless steel appliances, built in Miele coffee bar, granite counters, breakfast bar, wet bar, beverage refrigerator, Bosch dishwasher, microwave, built in mixer shelf all surrounded by custom cherry wood cabinetry with accented lighting. With an open floorplan the kitchen flows into the dining area and living room with views at every turn. New sliding doors and 2 floors of windows feature Hunter Douglas Remote Blinds. The living room has built in entertainment center with remote TV lift. First floor master bedroom has full bathroom with oversized tiled shower and additional armoire. Additional half bath included on the main level. Upstairs you'll find a loft area adjoining another bedroom , full bath, walk in closet and door to private second level deck.The finished lower level is perfect for your 3rd bedroom with another full bathroom. The laundry room has full cabinetry, sink and refrigerator and freezer easily made into full kitchen with exit on to the patio. A second wetbar, U-Line beverage refrigerator and microwave and African Slate floor make entertaining flawless, family/rec room and expansive views of the creek and doors to the stone patio brings the outdoors in. Bring your boat because the new 6X50 dock has a 10X14 wing and 2 slips with 2 boat lifts. Deep water for sailboats and only 10 minute boat ride to the Chesapeake Bay. Pier has multiple electric outlets and water hook ups. Lighting along the pier and over the 700 square feet of hardscape. The recently installed bulkhead surrounds lush lawn with blooming landscaping and installed sprinkler system. Take your coffee or cocktails to the gazebo where you have electric and lighting as well. No detail spared including the garage. 2 car climate controlled detached garage with additional room overlooking water and separate entrance to be used for studio, office or workshop. Slat wall system with cabinetry and additional storage in the attic. Greenhouse with water and heat conveys. Launch your boat, sailboat, paddle board or kayak into St. John Creek which connects to Back Creek/Solomons Island to the Patuxent River and the mouth of the Chesapeake Bay. Only minutes by boat, car or bike to shopping, dining and exercise with nearby parks, art gallery, museums and local seafood. One hour from Annapolis and Washington DC metro area. By appointment only. Must follow Covid 19 protection protocol. Contact for more info.
Location
State MD
County Calvert
Zoning R-1
Rooms
Basement Fully Finished, Rear Entrance, Walkout Level, Windows
Main Level Bedrooms 1
Interior
Interior Features Attic, Built-Ins, Carpet, Ceiling Fan(s), Combination Dining/Living, Entry Level Bedroom, Exposed Beams, Floor Plan - Open, Kitchen - Gourmet, Kitchen - Island, Primary Bath(s), Pantry, Recessed Lighting, Stall Shower, Tub Shower, Upgraded Countertops, Wainscotting, Walk-in Closet(s), Wet/Dry Bar, Wood Floors, Window Treatments
Heating Heat Pump(s), Heat Pump - Gas BackUp
Cooling Central A/C
Equipment Built-In Microwave, Built-In Range, Dishwasher, Dryer, Energy Efficient Appliances, Exhaust Fan, Extra Refrigerator/Freezer, Freezer, Oven/Range - Electric, Refrigerator, Washer, Water Heater
Fireplace N
Appliance Built-In Microwave, Built-In Range, Dishwasher, Dryer, Energy Efficient Appliances, Exhaust Fan, Extra Refrigerator/Freezer, Freezer, Oven/Range - Electric, Refrigerator, Washer, Water Heater
Heat Source Electric, Propane - Owned
Exterior
Exterior Feature Brick, Deck(s), Patio(s), Porch(es)
Garage Additional Storage Area, Garage Door Opener, Oversized
Garage Spaces 6.0
Waterfront Y
Water Access Y
Water Access Desc Canoe/Kayak,Boat - Powered,Fishing Allowed,Sail
View Creek/Stream, Bay
Accessibility None
Porch Brick, Deck(s), Patio(s), Porch(es)
Total Parking Spaces 6
Garage Y
Building
Story 2.5
Sewer Public Sewer
Water Public
Architectural Style Contemporary
Level or Stories 2.5
Additional Building Above Grade, Below Grade
New Construction N
Schools
School District Calvert County Public Schools
Others
Senior Community No
Tax ID 0501238280
Ownership Fee Simple
SqFt Source Assessor
Special Listing Condition Standard
Read Less

Bought with Jeffrey Carl Burgess • Berkshire Hathaway McNelisGroup Properties-Dunkirk
GET MORE INFORMATION




