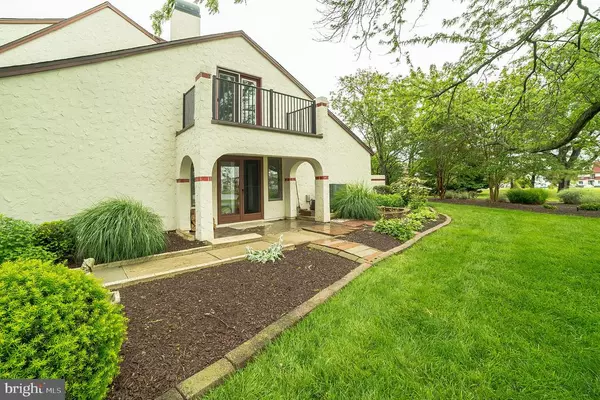For more information regarding the value of a property, please contact us for a free consultation.
1-F QUEEN VICTORIA CT Chester, MD 21619
Want to know what your home might be worth? Contact us for a FREE valuation!

Our team is ready to help you sell your home for the highest possible price ASAP
Key Details
Sold Price $189,900
Property Type Condo
Sub Type Condo/Co-op
Listing Status Sold
Purchase Type For Sale
Square Footage 1,260 sqft
Price per Sqft $150
Subdivision Queens Landing
MLS Listing ID MDQA144018
Sold Date 12/11/20
Style Contemporary
Bedrooms 2
Full Baths 2
Condo Fees $435/mo
HOA Y/N Y
Abv Grd Liv Area 1,260
Originating Board BRIGHT
Year Built 1983
Annual Tax Amount $1,699
Tax Year 2020
Property Description
Reduced for a quick Short Sale!!! Owner says to bring all offers!!! IF YOU HAVE BEEN LOOKING FOR A PRIVATE END UNIT IN QUEENS LANDING....HERE IT IS!!!! Completely Private with VIEWS of the LAKE!! This Great 2BR, 2BA Condo is right across the street from the Tennis Courts & Close to all of the Community Amenities; Pool, Tennis, Clubhouse & MORE! This Condo is MOVE IN Ready w/Nice Pergo Floors on the Entire Main Level. Relax at your Front Porch w/Views, OR your Master BR Patio w/Views OR the 2nd Bedroom Balcony with Views! Either way you look at it... you have VIEWS of the Lake HERE-PLUS Privacy! Extensive Wood Trim THRU OUT. Open Kitchen w/Bar & All Appliances. The HVAC is a few years young, Dishwasher has never been used and is only a few years old. Owner created a WALK IN closet in the Master. AWESOME COMMUNITY AMENITIES Allow you to just Relax and Enjoy Life! Schedule your showing today! Won't last long in this crazy market!!
Location
State MD
County Queen Annes
Zoning UR
Rooms
Main Level Bedrooms 1
Interior
Interior Features Carpet, Cedar Closet(s), Ceiling Fan(s), Combination Kitchen/Living, Combination Kitchen/Dining, Combination Dining/Living, Entry Level Bedroom, Floor Plan - Open, Kitchen - Island, Primary Bath(s), Recessed Lighting, Tub Shower, Walk-in Closet(s), Wood Floors
Hot Water Electric
Heating Heat Pump(s)
Cooling Central A/C
Fireplaces Number 1
Equipment Built-In Microwave, Dishwasher, Disposal, Dryer, Exhaust Fan, Oven/Range - Electric, Refrigerator, Stainless Steel Appliances, Stove, Washer
Appliance Built-In Microwave, Dishwasher, Disposal, Dryer, Exhaust Fan, Oven/Range - Electric, Refrigerator, Stainless Steel Appliances, Stove, Washer
Heat Source Electric
Exterior
Exterior Feature Patio(s), Balcony
Amenities Available Exercise Room, Jog/Walk Path, Party Room, Pier/Dock, Pool - Outdoor, Racquet Ball, Sauna, Spa
Waterfront N
Water Access Y
Water Access Desc Boat - Powered,Canoe/Kayak,Fishing Allowed,Personal Watercraft (PWC),Private Access
View Lake
Accessibility Level Entry - Main
Porch Patio(s), Balcony
Parking Type On Street, Parking Lot
Garage N
Building
Lot Description Corner, Level, Stream/Creek
Story 2
Sewer Public Sewer
Water Public
Architectural Style Contemporary
Level or Stories 2
Additional Building Above Grade, Below Grade
New Construction N
Schools
Elementary Schools Kent Island
Middle Schools Stevensville
School District Queen Anne'S County Public Schools
Others
HOA Fee Include Insurance,Management,Pool(s),Reserve Funds,Road Maintenance,Snow Removal,Trash
Senior Community No
Tax ID 1804088956
Ownership Condominium
Acceptable Financing Cash, Conventional, FHA, Private
Listing Terms Cash, Conventional, FHA, Private
Financing Cash,Conventional,FHA,Private
Special Listing Condition Short Sale
Read Less

Bought with Thomas A Brown Jr. • Coldwell Banker Waterman Realty
GET MORE INFORMATION




