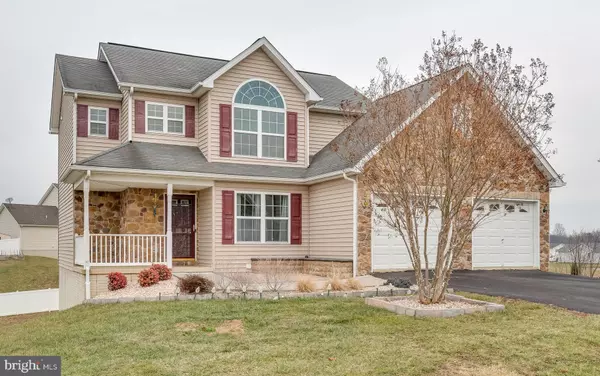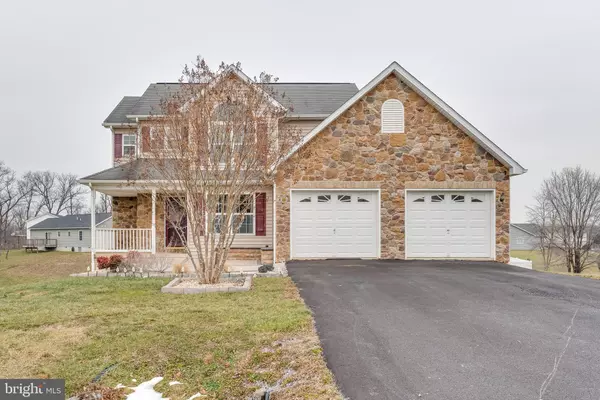For more information regarding the value of a property, please contact us for a free consultation.
84 IVES ST Martinsburg, WV 25405
Want to know what your home might be worth? Contact us for a FREE valuation!

Our team is ready to help you sell your home for the highest possible price ASAP
Key Details
Sold Price $330,000
Property Type Single Family Home
Sub Type Detached
Listing Status Sold
Purchase Type For Sale
Square Footage 2,436 sqft
Price per Sqft $135
Subdivision The Vineyards
MLS Listing ID WVBE2005748
Sold Date 02/24/22
Style Contemporary
Bedrooms 4
Full Baths 3
Half Baths 1
HOA Fees $25/ann
HOA Y/N Y
Abv Grd Liv Area 1,768
Originating Board BRIGHT
Year Built 2007
Annual Tax Amount $1,968
Tax Year 2021
Lot Size 0.310 Acres
Acres 0.31
Property Description
Welcome Home to this stone front colonial located in The Vineyards, featuring 4 bedrooms, 3 baths, 1/2 bath, & 2-car garage. The Living Room features new vinyl plank flooring. Eat-in Kitchen with breakfast bar. Separate Dining Room with hardwood floor. Main level laundry/mudroom. Master bedroom with walk-in closet. End your day in the relaxing Master bath with soaking tub and separate shower. The finished lower level offers a spacious family room, bedroom, and full bathroom with jetted tub. Conveniently located close to Route 9, Interstate 81, and MARC train station. Schedule your showing today!
Location
State WV
County Berkeley
Zoning 101
Rooms
Other Rooms Dining Room, Primary Bedroom, Bedroom 2, Bedroom 3, Bedroom 4, Kitchen, Family Room, Primary Bathroom, Full Bath
Basement Fully Finished, Improved, Rear Entrance, Walkout Level, Heated
Interior
Interior Features Floor Plan - Traditional, Kitchen - Eat-In, Pantry, Soaking Tub, Stall Shower, Walk-in Closet(s), Primary Bath(s), Formal/Separate Dining Room, Family Room Off Kitchen
Hot Water Electric
Heating Heat Pump(s)
Cooling Central A/C
Flooring Carpet, Hardwood, Vinyl
Equipment Built-In Microwave, Dishwasher, Disposal, Refrigerator, Stove, Washer, Dryer, Water Heater
Fireplace N
Appliance Built-In Microwave, Dishwasher, Disposal, Refrigerator, Stove, Washer, Dryer, Water Heater
Heat Source Electric
Laundry Main Floor
Exterior
Parking Features Garage Door Opener
Garage Spaces 2.0
Utilities Available Cable TV Available
Water Access N
Accessibility None
Attached Garage 2
Total Parking Spaces 2
Garage Y
Building
Story 3
Foundation Concrete Perimeter
Sewer Public Sewer
Water Public
Architectural Style Contemporary
Level or Stories 3
Additional Building Above Grade, Below Grade
New Construction N
Schools
School District Berkeley County Schools
Others
Senior Community No
Tax ID 01 6F004100000000
Ownership Fee Simple
SqFt Source Estimated
Acceptable Financing Cash, Conventional, FHA, USDA, VA
Listing Terms Cash, Conventional, FHA, USDA, VA
Financing Cash,Conventional,FHA,USDA,VA
Special Listing Condition Standard
Read Less

Bought with Marisa Teal Boone • Path Realty



