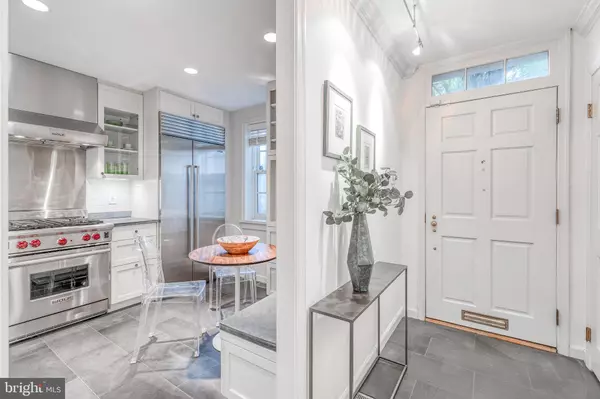For more information regarding the value of a property, please contact us for a free consultation.
642 PINE ST Philadelphia, PA 19106
Want to know what your home might be worth? Contact us for a FREE valuation!

Our team is ready to help you sell your home for the highest possible price ASAP
Key Details
Sold Price $950,000
Property Type Townhouse
Sub Type Interior Row/Townhouse
Listing Status Sold
Purchase Type For Sale
Square Footage 2,800 sqft
Price per Sqft $339
Subdivision Society Hill
MLS Listing ID PAPH935888
Sold Date 11/20/20
Style Straight Thru,Traditional
Bedrooms 4
Full Baths 2
Half Baths 1
HOA Y/N N
Abv Grd Liv Area 2,800
Originating Board BRIGHT
Year Built 1891
Annual Tax Amount $11,534
Tax Year 2020
Lot Size 1,206 Sqft
Acres 0.03
Lot Dimensions 17.83 x 67.50
Property Description
Built in 1805, this renovated Federal Style townhome is considered one of Society Hill's hidden gems. Spanning over 4 stories and complete with a brilliant 25 ft garden, this home provides the coveted luxury of a spacious footprint. The bright foyer sits atop hardwood floors, which continue throughout, and lead you into a cook's eat-in kitchen with Wolf and sub-zero appliances, custom cabinets, and granite countertops. This flows seamlessly into the dining and living room with fireplace, original mouldings, powder room, and French doors which open to the fabulous garden. Truly an urban oasis, this garden is surrounded by lush greenery and built-in slate flower boxes and is large enough to comfortably accommodate an outdoor dining area and bbq. The second floor has 2 bedrooms and a master marble bathroom with a walk-in shower. The third floor also offers 2 bedrooms and a renovated full bathroom with tub/shower combo. The amazing front bedroom has soaring ceilings and a staircase to a large lofted den with built-in shelving great for a sitting area, home office, workout space, or additional closet storage. The finished lower level provides another living space with ample storage. Perfectly situated on a quiet brick-lined street this home is conveniently located just steps from Headhouse Square Market, South Street shopping, Washington Square Park, and countless other Philadelphia attractions. Come experience all this unique home has to offer for yourself!
Location
State PA
County Philadelphia
Area 19106 (19106)
Zoning RSA5
Rooms
Basement Full
Main Level Bedrooms 4
Interior
Hot Water Natural Gas
Heating Hot Water
Cooling Central A/C
Heat Source Natural Gas
Exterior
Exterior Feature Patio(s)
Waterfront N
Water Access N
Accessibility None
Porch Patio(s)
Parking Type None
Garage N
Building
Story 3.5
Sewer Public Sewer
Water Public
Architectural Style Straight Thru, Traditional
Level or Stories 3.5
Additional Building Above Grade, Below Grade
New Construction N
Schools
School District The School District Of Philadelphia
Others
Senior Community No
Tax ID 051193815
Ownership Fee Simple
SqFt Source Estimated
Special Listing Condition Standard
Read Less

Bought with William Walsh • Keller Williams Philadelphia
GET MORE INFORMATION




