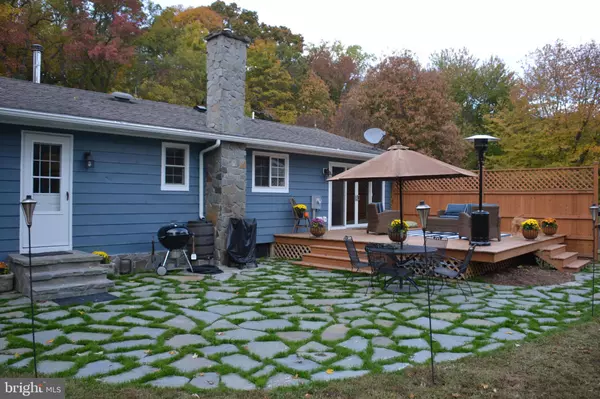For more information regarding the value of a property, please contact us for a free consultation.
105 GREENWOOD CREEK RD Queenstown, MD 21658
Want to know what your home might be worth? Contact us for a FREE valuation!

Our team is ready to help you sell your home for the highest possible price ASAP
Key Details
Sold Price $387,500
Property Type Single Family Home
Sub Type Detached
Listing Status Sold
Purchase Type For Sale
Square Footage 1,588 sqft
Price per Sqft $244
Subdivision -0-
MLS Listing ID MDQA145250
Sold Date 10/19/20
Style Ranch/Rambler
Bedrooms 3
Full Baths 2
HOA Y/N N
Abv Grd Liv Area 1,588
Originating Board BRIGHT
Year Built 1972
Annual Tax Amount $2,628
Tax Year 2019
Lot Size 1.120 Acres
Acres 1.12
Property Description
THIS FULLY RENOVATED HOME IS MOVE IN READY,Truly a must see!Hardwood floors throughout. EPA -certified energy efficient soapstone wood stove,custom built closets,and custom made inlaid walnut entertainment cabinet with heartpine top.Beautiful chef's kitchen with solid wood cabinets, granite countertops with marble pastry baking area,custom made ribbon sapele mahogany kitchen island top,pantry, 36" GE Monogram dual fuel stove and matching hood with heating element, copper sink and wine fridge,.Master bath gorgeously renovated within the last 6 months.Beautiful outdoor space including large deck leading to flagstone patio.-perfect for entertaining.! Native landscaping across entire property,Huge fenced in back yard - bring your dogs! Detatched garage perfect for workshop,additional storage or vehicles. This home has everything ! as is addendum
Location
State MD
County Queen Annes
Zoning NC-1
Direction South
Rooms
Other Rooms Bedroom 1
Main Level Bedrooms 3
Interior
Hot Water Tankless
Heating Heat Pump - Electric BackUp, Wood Burn Stove
Cooling Heat Pump(s)
Flooring Hardwood, Tile/Brick
Furnishings No
Fireplace N
Heat Source Electric, Wood
Laundry Main Floor, Washer In Unit, Dryer In Unit
Exterior
Exterior Feature Patio(s), Deck(s)
Garage Covered Parking, Additional Storage Area, Garage - Front Entry, Oversized
Garage Spaces 10.0
Fence Board, Partially, Privacy, Rear, Wood
Utilities Available Cable TV Available, Electric Available, Phone Available
Waterfront N
Water Access N
View Garden/Lawn, Panoramic, Scenic Vista
Roof Type Asbestos Shingle
Street Surface Black Top
Accessibility Kitchen Mod
Porch Patio(s), Deck(s)
Road Frontage City/County
Parking Type Detached Garage, Driveway, Off Street, Parking Garage
Total Parking Spaces 10
Garage Y
Building
Lot Description Backs to Trees, Landscaping, Level, Open, Premium, Private, Rear Yard, Road Frontage, Vegetation Planting
Story 1
Foundation Crawl Space, Block
Sewer Community Septic Tank, Private Septic Tank
Water Private, Rainwater Harvesting, Well
Architectural Style Ranch/Rambler
Level or Stories 1
Additional Building Above Grade, Below Grade
Structure Type Dry Wall
New Construction N
Schools
Elementary Schools Grasonville
Middle Schools Centreville
School District Queen Anne'S County Public Schools
Others
Pets Allowed Y
Senior Community No
Tax ID 1805019907
Ownership Fee Simple
SqFt Source Assessor
Security Features Carbon Monoxide Detector(s),Smoke Detector
Acceptable Financing Conventional, FHA
Listing Terms Conventional, FHA
Financing Conventional,FHA
Special Listing Condition Standard
Pets Description No Pet Restrictions
Read Less

Bought with Lawrence Doyle • Long & Foster Real Estate, Inc.
GET MORE INFORMATION




