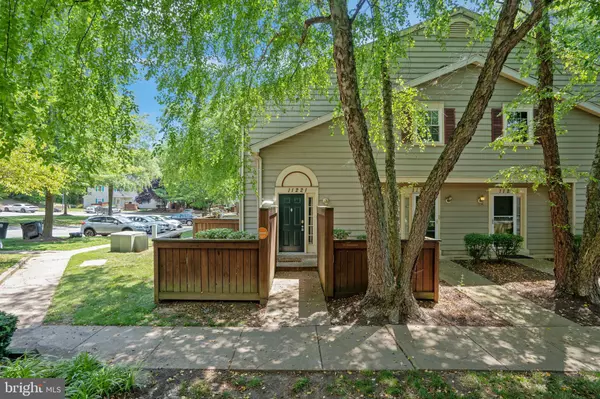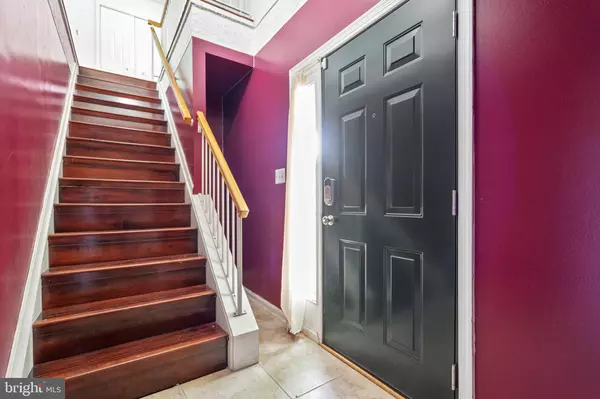For more information regarding the value of a property, please contact us for a free consultation.
11221 RAGING BROOK DR #243C Bowie, MD 20720
Want to know what your home might be worth? Contact us for a FREE valuation!

Our team is ready to help you sell your home for the highest possible price ASAP
Key Details
Sold Price $225,000
Property Type Condo
Sub Type Condo/Co-op
Listing Status Sold
Purchase Type For Sale
Square Footage 1,295 sqft
Price per Sqft $173
Subdivision Glensford Condo
MLS Listing ID MDPG572530
Sold Date 08/17/20
Style Carriage House
Bedrooms 2
Full Baths 2
Condo Fees $298/mo
HOA Y/N N
Abv Grd Liv Area 1,295
Originating Board BRIGHT
Year Built 1991
Annual Tax Amount $2,446
Tax Year 2019
Lot Size 3,482 Sqft
Acres 0.08
Property Description
Exceptional home shows like a model! It's beautiful! 2 bedrooms & 2 full bathroom apartment in Bowie! Open floor plan! Vaulted ceilings, clean, modern eat-in kitchen with upgraded appliances! Separate dining room! Fireplace! Large master bedroom with master bathroom! Nice deck/balcony right off dining area! One assigned parking space but other spaces are available! Very spacious throughout! Lots of closet space! Close to walking trails! See photos!
Location
State MD
County Prince Georges
Zoning RU
Rooms
Main Level Bedrooms 2
Interior
Hot Water Electric
Heating Central
Cooling Central A/C
Fireplaces Number 1
Fireplace Y
Heat Source Electric
Exterior
Garage Spaces 1.0
Parking On Site 1
Waterfront N
Water Access N
Accessibility None
Parking Type Parking Lot
Total Parking Spaces 1
Garage N
Building
Story 2
Unit Features Garden 1 - 4 Floors
Sewer Public Sewer
Water Public
Architectural Style Carriage House
Level or Stories 2
Additional Building Above Grade, Below Grade
New Construction N
Schools
School District Prince George'S County Public Schools
Others
HOA Fee Include Common Area Maintenance,Lawn Maintenance,Reserve Funds,Snow Removal,Trash
Senior Community No
Tax ID 17131387950
Ownership Fee Simple
SqFt Source Assessor
Special Listing Condition Standard
Read Less

Bought with Hector A Mayorga • Long & Foster Real Estate, Inc.
GET MORE INFORMATION




