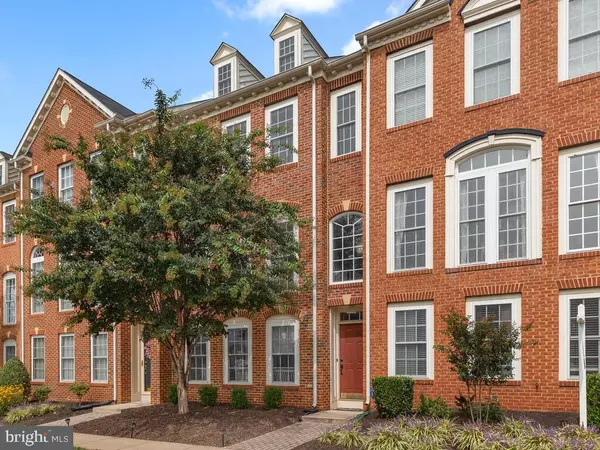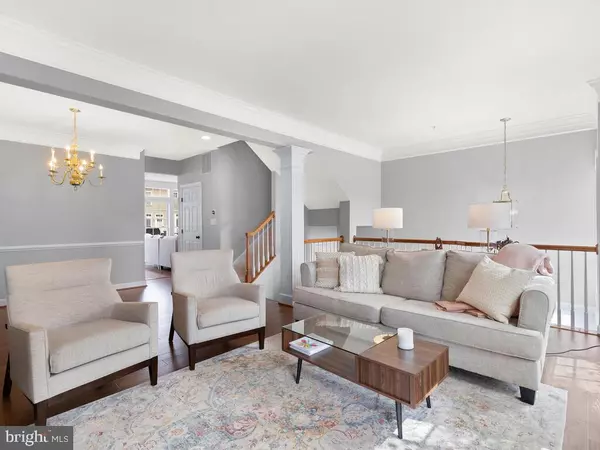For more information regarding the value of a property, please contact us for a free consultation.
5119 STRAWBRIDGE TER Perry Hall, MD 21128
Want to know what your home might be worth? Contact us for a FREE valuation!

Our team is ready to help you sell your home for the highest possible price ASAP
Key Details
Sold Price $345,000
Property Type Condo
Sub Type Condo/Co-op
Listing Status Sold
Purchase Type For Sale
Square Footage 2,048 sqft
Price per Sqft $168
Subdivision Honeygo Village
MLS Listing ID MDBC505904
Sold Date 11/10/20
Style Traditional
Bedrooms 3
Full Baths 2
Half Baths 2
Condo Fees $175/mo
HOA Y/N N
Abv Grd Liv Area 1,664
Originating Board BRIGHT
Year Built 2004
Annual Tax Amount $5,099
Tax Year 2019
Property Description
Gorgeous recently updated NV townhome in Honeygo Village ! Hardwood floors throughout main level, kitchen, living room and dining room. New lifeproof carpeting in all bedrooms. Fresh paint throughout. Custom window shades , light blocking shades in the bedrooms. New stainless steel appliances w separate gas cooktop and high end double convection wall ovens. New HVAC w nest smart thermostat. Nine foot ceilings on living room/ dining room/ kitchen level. Deck w room for a grill and seating off of the kitchen. Spacious owners bedroom w vaulted ceilings , attached bathroom w separate tub/ shower and water closet . Professionally organized walk in closet. Attached two car garage. Three generously sized bedrooms upstairs with a bonus room/ office or guest room on entry level with a half bathroom and laundry area w new washer and dryer. Additional full bath on bedroom level as well as a powder room on the main level of the home. Shows very well !
Location
State MD
County Baltimore
Zoning RESIDENTIAL
Rooms
Other Rooms Living Room, Dining Room, Kitchen, Den
Interior
Interior Features Chair Railings, Dining Area, Formal/Separate Dining Room, Kitchen - Eat-In, Kitchen - Gourmet, Kitchen - Island, Kitchen - Table Space, Recessed Lighting, Upgraded Countertops, Walk-in Closet(s), Window Treatments, Wood Floors, Crown Moldings, Carpet
Hot Water Natural Gas
Heating Forced Air
Cooling Central A/C
Flooring Hardwood, Carpet
Equipment Built-In Microwave, Cooktop, Dishwasher, Disposal, Dryer, Energy Efficient Appliances, Exhaust Fan, Microwave, Oven - Double, Oven - Wall, Refrigerator, Stainless Steel Appliances
Furnishings No
Fireplace N
Appliance Built-In Microwave, Cooktop, Dishwasher, Disposal, Dryer, Energy Efficient Appliances, Exhaust Fan, Microwave, Oven - Double, Oven - Wall, Refrigerator, Stainless Steel Appliances
Heat Source Natural Gas
Laundry Lower Floor, Washer In Unit, Dryer In Unit
Exterior
Exterior Feature Deck(s)
Garage Garage - Rear Entry, Inside Access
Garage Spaces 2.0
Utilities Available Cable TV Available, Electric Available, Natural Gas Available, Phone Available
Amenities Available Common Grounds
Waterfront N
Water Access N
Accessibility None
Porch Deck(s)
Attached Garage 2
Total Parking Spaces 2
Garage Y
Building
Story 3
Sewer Public Septic
Water Public
Architectural Style Traditional
Level or Stories 3
Additional Building Above Grade, Below Grade
New Construction N
Schools
Elementary Schools Chapel Hill
Middle Schools Perry Hall
High Schools Perry Hall
School District Baltimore County Public Schools
Others
Pets Allowed Y
HOA Fee Include Common Area Maintenance,Lawn Maintenance,Snow Removal,Trash,Water
Senior Community No
Tax ID 04112400008830
Ownership Condominium
Acceptable Financing Cash, Conventional, FHA, VA
Horse Property N
Listing Terms Cash, Conventional, FHA, VA
Financing Cash,Conventional,FHA,VA
Special Listing Condition Standard
Pets Description Cats OK, Dogs OK
Read Less

Bought with Kelley F Dunn-Feliz • Berkshire Hathaway HomeServices Homesale Realty
GET MORE INFORMATION




