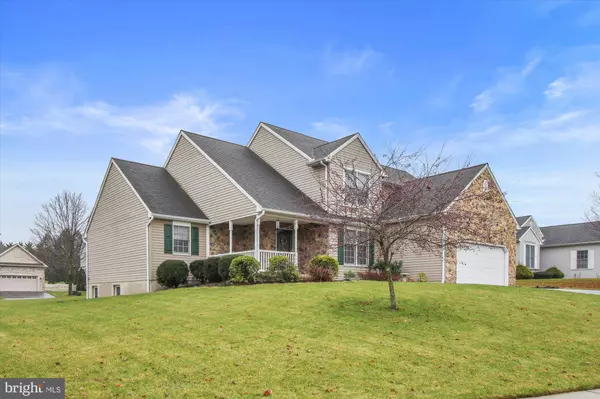For more information regarding the value of a property, please contact us for a free consultation.
1400 WHEATFIELD DR York, PA 17408
Want to know what your home might be worth? Contact us for a FREE valuation!

Our team is ready to help you sell your home for the highest possible price ASAP
Key Details
Sold Price $382,000
Property Type Single Family Home
Sub Type Detached
Listing Status Sold
Purchase Type For Sale
Square Footage 3,348 sqft
Price per Sqft $114
Subdivision Little Creek Farms
MLS Listing ID PAYK2012368
Sold Date 03/25/22
Style Contemporary
Bedrooms 4
Full Baths 2
Half Baths 2
HOA Fees $14/ann
HOA Y/N Y
Abv Grd Liv Area 2,482
Originating Board BRIGHT
Year Built 2002
Annual Tax Amount $7,725
Tax Year 2021
Lot Size 0.271 Acres
Acres 0.27
Property Description
Don't miss this beautiful home in Little Creek Farms! This home sits on a prominent corner lot and features a ton of amenities including a 3 car tandem style garage with loft for a very nice, large, extra storage area, updated kitchen with quartz countertops, and a walk-in shower in the first floor master bath. The dining room features a tray ceiling, raised paneling and hardwood flooring which extends into the foyer and hallway.
The basement has lots of additional living space with a dry bar area, a 17 X 12 media room and a 16 X 10 exercise area with full length mirrors as well as a 10X30 storage area with tons of built in shelving.
The home is plumbed for central vac and wired for Cat5 in each room.
Outside a large composite deck overlooks a spacious yard with a 10X14 shed for additional storage.
This community is one of the most desirable in the West York School District and features a 1.5 mi walking/running trail. Close to the new UPMC Hospital and the West Manchester Town Center.
Don't wait, call today!!!
Location
State PA
County York
Area West Manchester Twp (15251)
Zoning RESIDENTIAL
Direction South
Rooms
Other Rooms Living Room, Dining Room, Bedroom 2, Bedroom 3, Bedroom 4, Kitchen, Bedroom 1, Exercise Room, Other, Media Room
Basement Full, Workshop, Poured Concrete
Main Level Bedrooms 1
Interior
Interior Features Kitchen - Eat-In, Breakfast Area, Formal/Separate Dining Room
Hot Water Natural Gas
Heating Forced Air
Cooling Central A/C
Flooring Carpet, Vinyl, Hardwood
Fireplaces Number 1
Fireplaces Type Gas/Propane, Mantel(s), Marble
Equipment Dishwasher, Built-In Microwave, Refrigerator, Oven - Single
Fireplace Y
Window Features Insulated
Appliance Dishwasher, Built-In Microwave, Refrigerator, Oven - Single
Heat Source Natural Gas
Laundry Main Floor
Exterior
Exterior Feature Porch(es), Deck(s)
Garage Garage Door Opener
Garage Spaces 7.0
Waterfront N
Water Access N
Roof Type Other
Accessibility Mobility Improvements
Porch Porch(es), Deck(s)
Road Frontage Public, Boro/Township, City/County
Parking Type Other, Off Street, On Street, Attached Garage
Attached Garage 3
Total Parking Spaces 7
Garage Y
Building
Lot Description Level, Corner
Story 2
Foundation Active Radon Mitigation, Block
Sewer Public Sewer
Water Public
Architectural Style Contemporary
Level or Stories 2
Additional Building Above Grade, Below Grade
Structure Type Dry Wall
New Construction N
Schools
High Schools West York Area
School District West York Area
Others
Senior Community No
Tax ID 51-000-46-0058-00-00000
Ownership Fee Simple
SqFt Source Assessor
Security Features Smoke Detector,Security System
Acceptable Financing FHA, Conventional, VA
Horse Property N
Listing Terms FHA, Conventional, VA
Financing FHA,Conventional,VA
Special Listing Condition Standard
Read Less

Bought with Robert E Aldinger Jr. • Berkshire Hathaway HomeServices Homesale Realty
GET MORE INFORMATION




