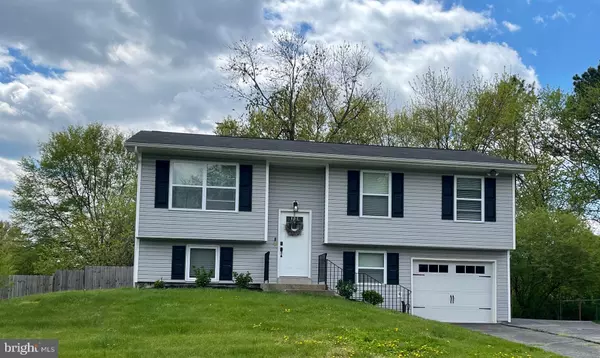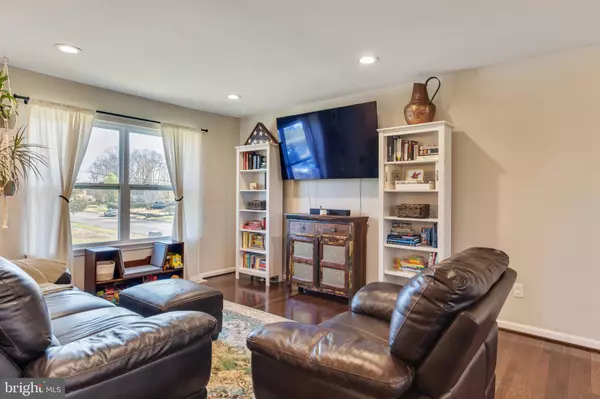For more information regarding the value of a property, please contact us for a free consultation.
235 BARKSDALE AVE Waldorf, MD 20602
Want to know what your home might be worth? Contact us for a FREE valuation!

Our team is ready to help you sell your home for the highest possible price ASAP
Key Details
Sold Price $401,000
Property Type Single Family Home
Sub Type Detached
Listing Status Sold
Purchase Type For Sale
Square Footage 1,689 sqft
Price per Sqft $237
Subdivision Carrington
MLS Listing ID MDCH2009954
Sold Date 05/13/22
Style Split Foyer
Bedrooms 4
Full Baths 2
HOA Y/N N
Abv Grd Liv Area 1,014
Originating Board BRIGHT
Year Built 1966
Annual Tax Amount $3,713
Tax Year 2021
Lot Size 0.310 Acres
Acres 0.31
Property Description
Meticulously maintained 4 bedroom 2 bathroom home with 1 car garage. Completely redesigned only a few years ago, this home boasts an open floor plan with a beautiful kitchen island, stainless steel appliances, granite countertops, tile backsplash, and new hardwood floors and carpet. The bathrooms were updated with designer tile. Not only was the inside updated a few years ago, but all of the light fixtures were updated, interior doors, exterior doors, electric panel, roof, windows, and patio! The current owners added the fence.
Sellers are looking for a rent back through early June. Add this home to your must see list today!
Location
State MD
County Charles
Zoning RH
Rooms
Other Rooms Living Room, Dining Room, Primary Bedroom, Bedroom 2, Bedroom 3, Bedroom 4, Kitchen, Family Room, Laundry, Bathroom 2, Bathroom 3
Basement Rear Entrance, Full, Walkout Level, Fully Finished, Heated, Improved, Interior Access, Windows
Main Level Bedrooms 3
Interior
Interior Features Attic, Kitchen - Island, Kitchen - Gourmet, Upgraded Countertops, Wood Floors, Floor Plan - Open, Carpet, Combination Kitchen/Living, Combination Kitchen/Dining, Dining Area, Family Room Off Kitchen, Kitchen - Eat-In, Recessed Lighting, Tub Shower, Window Treatments, Entry Level Bedroom, Stall Shower
Hot Water Electric
Heating Forced Air, Heat Pump(s)
Cooling Central A/C
Flooring Carpet, Ceramic Tile, Hardwood
Equipment Dishwasher, Exhaust Fan, Water Heater, Refrigerator, Built-In Microwave, Dryer, Oven/Range - Gas, Stainless Steel Appliances, Washer
Furnishings No
Fireplace N
Window Features Double Pane,Screens,Energy Efficient,Vinyl Clad
Appliance Dishwasher, Exhaust Fan, Water Heater, Refrigerator, Built-In Microwave, Dryer, Oven/Range - Gas, Stainless Steel Appliances, Washer
Heat Source Electric
Laundry Has Laundry, Lower Floor
Exterior
Exterior Feature Deck(s), Porch(es)
Parking Features Garage - Front Entry
Garage Spaces 1.0
Fence Rear, Fully, Wood
Water Access N
Roof Type Asphalt
Accessibility None
Porch Deck(s), Porch(es)
Road Frontage City/County
Attached Garage 1
Total Parking Spaces 1
Garage Y
Building
Lot Description Corner, Front Yard, Rear Yard
Story 2
Foundation Other
Sewer Public Sewer
Water Public
Architectural Style Split Foyer
Level or Stories 2
Additional Building Above Grade, Below Grade
Structure Type Dry Wall
New Construction N
Schools
Middle Schools John Hanson
High Schools Thomas Stone
School District Charles County Public Schools
Others
Senior Community No
Tax ID 0906014666
Ownership Fee Simple
SqFt Source Assessor
Security Features Carbon Monoxide Detector(s),Smoke Detector
Horse Property N
Special Listing Condition Standard
Read Less

Bought with Zanetta Williams • Samson Properties



