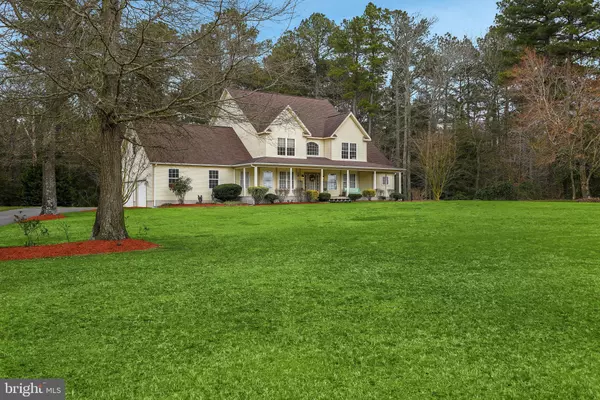For more information regarding the value of a property, please contact us for a free consultation.
5317 WASTE GATE RD Parsonsburg, MD 21849
Want to know what your home might be worth? Contact us for a FREE valuation!

Our team is ready to help you sell your home for the highest possible price ASAP
Key Details
Sold Price $325,000
Property Type Single Family Home
Sub Type Detached
Listing Status Sold
Purchase Type For Sale
Square Footage 2,603 sqft
Price per Sqft $124
Subdivision Waste Gate Woods
MLS Listing ID MDWC107556
Sold Date 06/12/20
Style Colonial
Bedrooms 3
Full Baths 2
Half Baths 1
HOA Y/N N
Abv Grd Liv Area 2,603
Originating Board BRIGHT
Year Built 2004
Annual Tax Amount $2,940
Tax Year 2019
Lot Size 0.783 Acres
Acres 0.78
Lot Dimensions 0.00 x 0.00
Property Description
Just minutes from the east side of Salisbury and the Local Community College, you'll truly be in love with this move-in ready home perched on a hill, welcoming you in with its big, inviting front porch. Entering the home, you will encounter the stunning two-story foyer, to the left, the traditional dining room and to the right, the family room are completed with bay windows. As you enter further into the house, you will notice the spacious living room with its vaulted ceilings, gas fireplace and a wooden staircase that will guide you to the 2nd floor, with a vast hallway and 1 bedroom with a walk-in closet, a second bedroom next to a full bathroom. Additionally, a walk-in room over the garage offers a space that could be finished and serve as a potential living space. Located on the first floor, the master bedroom features dual walk-in closets, as well as a double vanity in the bathroom. The master bathroom also offers both a corner jetted tub and a separate, private shower. This house also offers a lovely breakfast bar and an open concept non-formal eating-in section with plenty of natural light from the 2-story windows overlooking the back woods. Complemented by the kitchen with double ovens, dishwasher and cooktop surface. Next to it, a half bath, and a utility room offering a great space for a home office. The private rear entrance offers a deck that overlooks the wooded area behind the property, as well as a screened in porch with a direct entrance to the kitchen. This home runs on a dual-source heating system with a heat pump and Propane gas. It also has a paved driveway with a two-car garage, and new carpets, fresh paint, and has been updated with a new water heater, a washer and dryer as well as all light fixtures have been switched to LED for energy efficiency.
Location
State MD
County Wicomico
Area Wicomico Southeast (23-04)
Zoning RESIDENTIAL
Rooms
Other Rooms Living Room, Dining Room, Primary Bedroom, Family Room, 2nd Stry Fam Ovrlk, Laundry, Office, Storage Room, Bathroom 2, Bathroom 3, Primary Bathroom
Main Level Bedrooms 3
Interior
Interior Features Breakfast Area, Dining Area, Family Room Off Kitchen, Formal/Separate Dining Room, Kitchen - Gourmet, Primary Bath(s), Recessed Lighting, Upgraded Countertops
Heating Heat Pump(s)
Cooling Central A/C
Flooring Laminated
Equipment Built-In Microwave, Cooktop, Dishwasher, Oven - Double
Furnishings No
Appliance Built-In Microwave, Cooktop, Dishwasher, Oven - Double
Heat Source Propane - Leased
Exterior
Exterior Feature Deck(s), Porch(es), Screened
Garage Garage - Side Entry
Garage Spaces 2.0
Waterfront N
Water Access N
Roof Type Architectural Shingle
Accessibility None
Porch Deck(s), Porch(es), Screened
Attached Garage 2
Total Parking Spaces 2
Garage Y
Building
Story 2
Sewer On Site Septic
Water Well
Architectural Style Colonial
Level or Stories 2
Additional Building Above Grade, Below Grade
New Construction N
Schools
Elementary Schools Willards
Middle Schools Pittsville Elementary & Middle
High Schools Parkside
School District Wicomico County Public Schools
Others
Senior Community No
Tax ID 05-096294
Ownership Fee Simple
SqFt Source Estimated
Acceptable Financing Cash, Conventional, FHA, USDA
Listing Terms Cash, Conventional, FHA, USDA
Financing Cash,Conventional,FHA,USDA
Special Listing Condition Standard
Read Less

Bought with Thomas Ruch • Long & Foster Real Estate, Inc.
GET MORE INFORMATION




