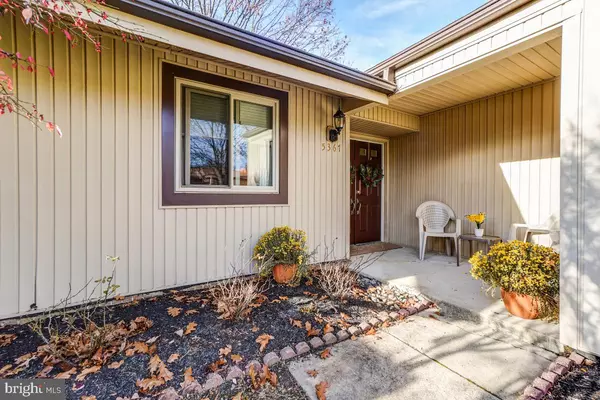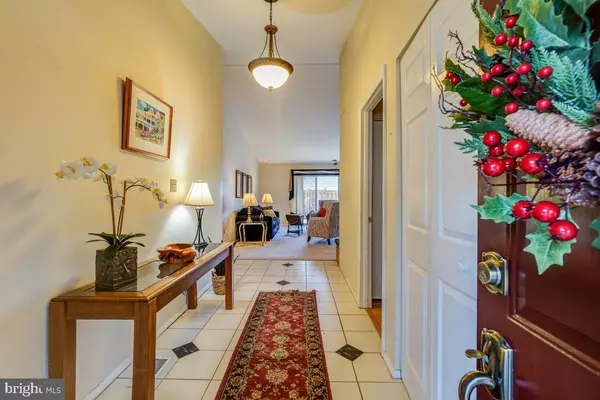For more information regarding the value of a property, please contact us for a free consultation.
5367 FLIGHT FEATHER Columbia, MD 21045
Want to know what your home might be worth? Contact us for a FREE valuation!

Our team is ready to help you sell your home for the highest possible price ASAP
Key Details
Sold Price $471,000
Property Type Single Family Home
Sub Type Detached
Listing Status Sold
Purchase Type For Sale
Square Footage 1,859 sqft
Price per Sqft $253
Subdivision Village Of Long Reach
MLS Listing ID MDHW2005750
Sold Date 01/21/22
Style Ranch/Rambler
Bedrooms 3
Full Baths 2
HOA Fees $97/ann
HOA Y/N Y
Abv Grd Liv Area 1,859
Originating Board BRIGHT
Year Built 1972
Annual Tax Amount $3,824
Tax Year 2021
Lot Size 7,790 Sqft
Acres 0.18
Property Description
Move in and make it your own! This 3 bedroom/2 full bath rambler, on a cul-de-sac, in an established neighborhood, offers hard to find 1-level living! The owner's suite features private patio access to a secluded, fenced rear yard; a walk-in closet; and, hardwood floor (under wall-to-wall carpet). Other features include a wood-burning fireplace, a large laundry room, - where there's plenty of room to also lounge & relax, - and a 1-car garage. Located within walking distance of Columbia Palace Plaza, this property is conveniently located near major commuting routes (Rt. 95, Rt. 100 & Rt 295), and 12 miles from BWI Airport. Seller is conveying this property "As-Is". Welcome Home!
Location
State MD
County Howard
Zoning NT
Rooms
Other Rooms Living Room, Dining Room, Primary Bedroom, Bedroom 2, Bedroom 3, Kitchen, Family Room, Foyer, Bonus Room
Main Level Bedrooms 3
Interior
Interior Features Attic, Combination Kitchen/Dining, Window Treatments, Primary Bath(s), Wood Floors, Floor Plan - Open
Hot Water Natural Gas
Heating Forced Air
Cooling Central A/C
Flooring Hardwood, Carpet
Fireplaces Number 1
Fireplaces Type Fireplace - Glass Doors
Equipment Dishwasher, Disposal, Dryer, Exhaust Fan, Icemaker, Microwave, Oven/Range - Electric, Refrigerator, Stainless Steel Appliances, Washer, Water Heater
Fireplace Y
Window Features Sliding
Appliance Dishwasher, Disposal, Dryer, Exhaust Fan, Icemaker, Microwave, Oven/Range - Electric, Refrigerator, Stainless Steel Appliances, Washer, Water Heater
Heat Source Natural Gas
Exterior
Exterior Feature Patio(s)
Garage Garage Door Opener
Garage Spaces 1.0
Utilities Available Cable TV Available
Waterfront N
Water Access N
Roof Type Architectural Shingle
Accessibility Level Entry - Main
Porch Patio(s)
Parking Type Detached Garage
Total Parking Spaces 1
Garage Y
Building
Lot Description Cul-de-sac
Story 1
Foundation Slab
Sewer Public Sewer
Water Public
Architectural Style Ranch/Rambler
Level or Stories 1
Additional Building Above Grade, Below Grade
New Construction N
Schools
Elementary Schools Phelps Luck
Middle Schools Bonnie Branch
High Schools Howard
School District Howard County Public School System
Others
Senior Community No
Tax ID 1416126586
Ownership Fee Simple
SqFt Source Assessor
Security Features Motion Detectors
Special Listing Condition Standard
Read Less

Bought with Brian M Pakulla • RE/MAX Advantage Realty
GET MORE INFORMATION




