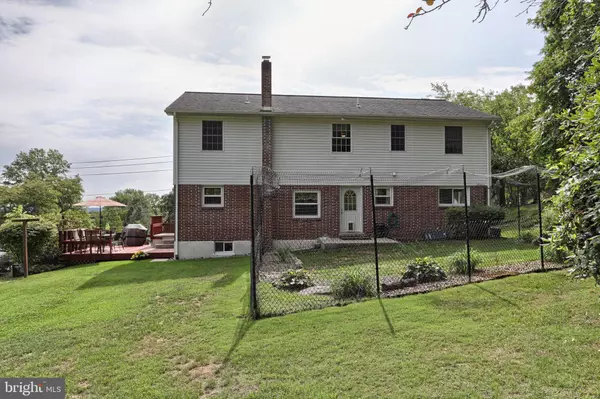For more information regarding the value of a property, please contact us for a free consultation.
340 CLARK RD Hummelstown, PA 17036
Want to know what your home might be worth? Contact us for a FREE valuation!

Our team is ready to help you sell your home for the highest possible price ASAP
Key Details
Sold Price $353,000
Property Type Single Family Home
Sub Type Detached
Listing Status Sold
Purchase Type For Sale
Square Footage 2,994 sqft
Price per Sqft $117
Subdivision None Available
MLS Listing ID PADA124922
Sold Date 10/29/20
Style Traditional
Bedrooms 5
Full Baths 3
HOA Y/N N
Abv Grd Liv Area 2,700
Originating Board BRIGHT
Year Built 1960
Annual Tax Amount $5,140
Tax Year 2020
Lot Size 0.370 Acres
Acres 0.37
Property Description
Welcome home to this beautiful 2-story home with an open floor plan and magnificent views of the countryside! Lovely front porch for your relaxing pleasure. When entering the home, you will be amazed! First level features a large living room with French doors and a gas fireplace. Large family room with huge window allowing loads of light exposing the natural beauty of its setting. There is a bedroom with access to a full bathroom. Brand new 2017, Dream Makers kitchen with granite counter tops, SS appliances, and a beautiful island. Also there's a newly painted deck off of the kitchen for outside dining! The dining room area has a door leading to the fenced in back yard. On the 2nd level you will find your master bedroom with ensuite bathroom with a jetted, heated jacuzzi tub and a spacious walk-in closet. Additionally, three more bedrooms, and a laundry area, and a third full bathroom. The lower level includes a rec room and access to the two-car tandem garage with plenty of extra storage space. Full house fan. This home is in the ideal location! It's near Penn State Hershey Medical Center and is in the Derry Township school district. Perfect for any buyer.
Location
State PA
County Dauphin
Area Derry Twp (14024)
Zoning RESIDENTIAL
Rooms
Other Rooms Living Room, Dining Room, Bedroom 2, Bedroom 3, Bedroom 4, Bedroom 5, Kitchen, Family Room, Bedroom 1, Laundry, Recreation Room, Bathroom 1, Bathroom 2, Bathroom 3
Basement Full
Main Level Bedrooms 1
Interior
Hot Water Electric, Oil
Heating Hot Water
Cooling Central A/C
Fireplaces Number 1
Fireplace Y
Heat Source Electric, Oil
Exterior
Garage Built In
Garage Spaces 2.0
Waterfront N
Water Access N
Accessibility None
Parking Type Attached Garage
Attached Garage 2
Total Parking Spaces 2
Garage Y
Building
Story 2
Sewer Public Sewer
Water Public, Well
Architectural Style Traditional
Level or Stories 2
Additional Building Above Grade, Below Grade
New Construction N
Schools
High Schools Hershey High School
School District Derry Township
Others
Senior Community No
Tax ID 24-052-180-000-0000
Ownership Fee Simple
SqFt Source Estimated
Special Listing Condition Standard
Read Less

Bought with Rhonnda L. Bentz • Iron Valley Real Estate
GET MORE INFORMATION




