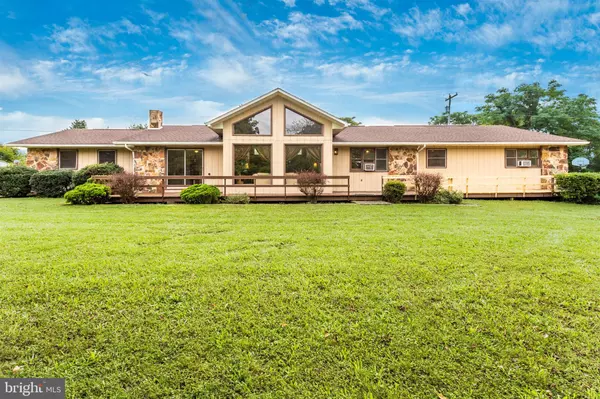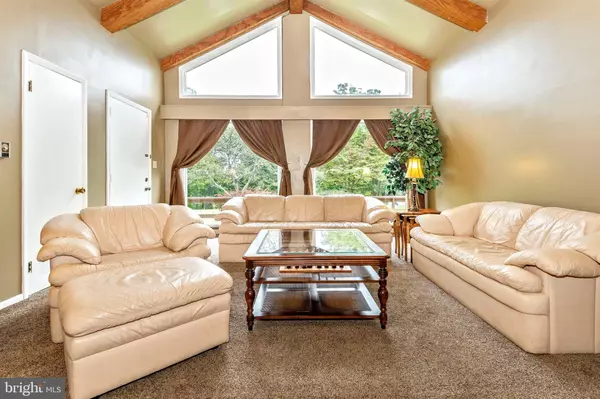For more information regarding the value of a property, please contact us for a free consultation.
14609 TOLLGATE RDG Hancock, MD 21750
Want to know what your home might be worth? Contact us for a FREE valuation!

Our team is ready to help you sell your home for the highest possible price ASAP
Key Details
Sold Price $260,000
Property Type Single Family Home
Sub Type Detached
Listing Status Sold
Purchase Type For Sale
Square Footage 2,751 sqft
Price per Sqft $94
Subdivision None Available
MLS Listing ID MDWA174424
Sold Date 10/13/20
Style Ranch/Rambler
Bedrooms 5
Full Baths 3
HOA Y/N N
Abv Grd Liv Area 2,751
Originating Board BRIGHT
Year Built 1979
Annual Tax Amount $2,186
Tax Year 2019
Lot Size 1.560 Acres
Acres 1.56
Property Description
ALL OFFERS WILL BE REVIEWED AND ONE WILL BE SELECTED AT 8PM ON THURSDAY SEPTEMBER 10TH. This home HAS IT ALL! Multiple masters, wood-burning fireplaces, wraparound porch, in-ground pool, hot tub, outbuilding, wood shed, fenced dog kennel and the list goes on. Fresh paint, brand new counters, and a renovated deck await new owners. The sky's the limit with this turn-key, very private, single-level rancher on over an acre of well-manicured lawn overlooking farmland and valley. This 5-bedroom, 3-full-bathroom gem will make a perfect home for a growing family or anyone who can appreciate the simplicity of single-level living. As you enter through the foyer, you are greeted with a double-sided, stacked-stone fireplace with a massive Napoleon wood stove insert. Just past that, you'll see a dedicated dining room with wood floors and abundant natural light. To your left, the kitchen has brand new counters with the option of either electric or gas appliances. Off the kitchen lies an oversized family room with a dedicated wood stove and stacked stone hearth. Two master suites would accommodate a family with a teenager or even multigenerational living. The basement covers about 80% of the floor plan and is dry as a bone. Along with the wood stove in the basement, the new owner will acquire all of the heavy duty shelving and the workbench that currently reside downstairs. The pool and hot tub are used and serviced frequently and are fully functional. Easy commute from Fredrick or Hagerstown. This property is not just a home. It is a retreat!
Location
State MD
County Washington
Zoning EC
Rooms
Basement Interior Access, Poured Concrete, Unfinished, Workshop
Main Level Bedrooms 5
Interior
Hot Water Electric
Heating Baseboard - Electric
Cooling Window Unit(s)
Flooring Hardwood, Carpet
Fireplaces Number 3
Fireplaces Type Double Sided, Wood, Free Standing, Brick
Furnishings Partially
Fireplace Y
Heat Source Electric
Exterior
Exterior Feature Patio(s), Porch(es), Deck(s), Wrap Around
Garage Spaces 4.0
Pool Fenced, In Ground
Waterfront N
Water Access N
View Pasture, Panoramic, Trees/Woods, Valley
Roof Type Shingle
Accessibility None
Porch Patio(s), Porch(es), Deck(s), Wrap Around
Parking Type Driveway
Total Parking Spaces 4
Garage N
Building
Story 1
Sewer Community Septic Tank, Private Septic Tank
Water Well
Architectural Style Ranch/Rambler
Level or Stories 1
Additional Building Above Grade, Below Grade
New Construction N
Schools
School District Washington County Public Schools
Others
Pets Allowed Y
Senior Community No
Tax ID 2205003156
Ownership Fee Simple
SqFt Source Assessor
Acceptable Financing Cash, Conventional, FHA, VA
Horse Property N
Listing Terms Cash, Conventional, FHA, VA
Financing Cash,Conventional,FHA,VA
Special Listing Condition Standard
Pets Description No Pet Restrictions
Read Less

Bought with Zacary Daniel Duboff • RLAH @properties
GET MORE INFORMATION




