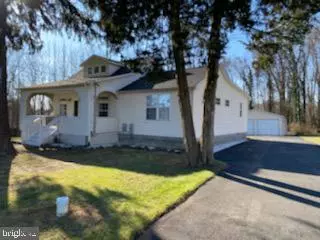For more information regarding the value of a property, please contact us for a free consultation.
2912 OLD JOPPA RD Joppa, MD 21085
Want to know what your home might be worth? Contact us for a FREE valuation!

Our team is ready to help you sell your home for the highest possible price ASAP
Key Details
Sold Price $255,000
Property Type Single Family Home
Sub Type Detached
Listing Status Sold
Purchase Type For Sale
Square Footage 1,498 sqft
Price per Sqft $170
Subdivision None Available
MLS Listing ID MDHR255324
Sold Date 02/05/21
Style Ranch/Rambler
Bedrooms 3
Full Baths 2
HOA Y/N N
Abv Grd Liv Area 1,498
Originating Board BRIGHT
Year Built 1930
Annual Tax Amount $2,275
Tax Year 2020
Lot Size 0.382 Acres
Acres 0.38
Property Description
CHARMING - This lovely 3 bedroom home offers full front porch * hardwood floors * bump out bay window in dining room * awesome laundry room with ample storage * Cherry cabinets and newer appliances * Small covered rear porch off the kitchen * replacement windows * two nice size bedrooms * gorgeous Master bedroom with walk in closet and another separate closet ( newer addition ) * Very spacious and inviting * Master bath is stunning with luxury tub and separate shower * Main bath has been updated * Many updates ( within the last 2 years ) including : asphalt roof - vinyl siding - waterproofing - updated all electric - well water pressure tank * all fans and light fixtures * refinished hardwood floors - carpet in bedrooms - hot water heater - asphalt drive and sealed * house also has a water softener system * fire pit for evening fun * Home warranty * The house has two ( 1,500 gallon septic holding tanks - 2019 ) Minutes to I - 95 and all major arteries
Location
State MD
County Harford
Zoning R1
Rooms
Other Rooms Living Room, Dining Room, Bedroom 2, Kitchen, Basement, Bedroom 1, Laundry, Bathroom 1, Bathroom 2, Bathroom 3
Basement Outside Entrance, Sump Pump, Unfinished, Space For Rooms, Water Proofing System, Other
Main Level Bedrooms 3
Interior
Interior Features Carpet, Ceiling Fan(s), Entry Level Bedroom, Floor Plan - Open, Kitchen - Table Space, Recessed Lighting, Soaking Tub, Walk-in Closet(s), Wood Floors, Formal/Separate Dining Room, Tub Shower
Hot Water Propane
Heating Forced Air
Cooling Ceiling Fan(s), Central A/C
Flooring Carpet, Hardwood
Equipment Built-In Microwave, Dishwasher, Dryer, Exhaust Fan, Icemaker, Oven/Range - Electric, Refrigerator, Washer
Window Features Double Pane,Replacement,Bay/Bow
Appliance Built-In Microwave, Dishwasher, Dryer, Exhaust Fan, Icemaker, Oven/Range - Electric, Refrigerator, Washer
Heat Source Oil
Exterior
Exterior Feature Deck(s), Roof, Porch(es)
Garage Garage - Front Entry
Garage Spaces 8.0
Utilities Available Cable TV
Waterfront N
Water Access N
View Garden/Lawn
Roof Type Asphalt
Accessibility None
Porch Deck(s), Roof, Porch(es)
Parking Type Detached Garage, Driveway
Total Parking Spaces 8
Garage Y
Building
Lot Description Backs to Trees
Story 2
Sewer Holding Tank
Water Well
Architectural Style Ranch/Rambler
Level or Stories 2
Additional Building Above Grade, Below Grade
New Construction N
Schools
School District Harford County Public Schools
Others
Senior Community No
Tax ID 1301014986
Ownership Fee Simple
SqFt Source Assessor
Horse Property N
Special Listing Condition Standard
Read Less

Bought with Brandon Kyle Rajotte • Cummings & Co. Realtors
GET MORE INFORMATION




