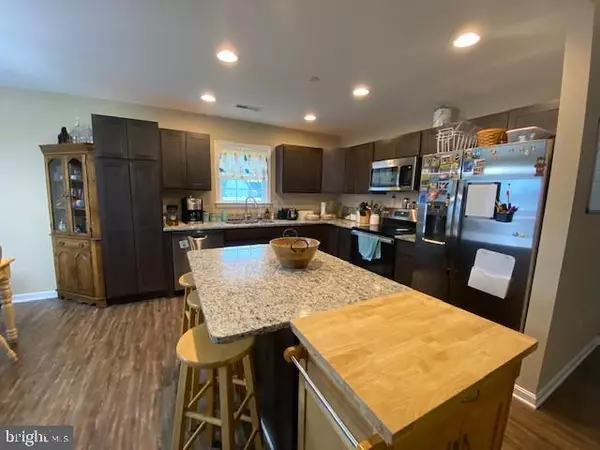For more information regarding the value of a property, please contact us for a free consultation.
1716 CEDAR ST Pocomoke City, MD 21851
Want to know what your home might be worth? Contact us for a FREE valuation!

Our team is ready to help you sell your home for the highest possible price ASAP
Key Details
Sold Price $298,000
Property Type Single Family Home
Sub Type Detached
Listing Status Sold
Purchase Type For Sale
Square Footage 2,236 sqft
Price per Sqft $133
Subdivision Woodland Manor
MLS Listing ID MDWO2002290
Sold Date 11/05/21
Style Contemporary,Craftsman
Bedrooms 4
Full Baths 2
HOA Fees $6/mo
HOA Y/N Y
Abv Grd Liv Area 2,236
Originating Board BRIGHT
Year Built 2020
Annual Tax Amount $736
Tax Year 2020
Lot Size 0.266 Acres
Acres 0.27
Property Description
Beautiful four bedroom two bathroom home located in Woodland Manor. This home is only one year old. Seller has taken a work transfer out of state. Nice open floorplan between kitchen, dining room, and living room. Downstairs includes three bedroom and two full bathrooms. Upstairs includes a fourth bedroom and potential for expansion. Nice front deck, rear deck, and attached garage. Paved driveway. Fenced in backyard. This community is very nice with sidewalks. Close to several local restaurants, stores, and other amenities. Less than 30 minute drive to NASA/Wallops Flight Facility. A few minutes further to the beaches of Chincoteague Island and Ocean City.
Location
State MD
County Worcester
Area Worcester West Of Rt-113
Zoning R
Rooms
Other Rooms Dining Room, Primary Bedroom, Bedroom 2, Bedroom 3, Bedroom 4, Kitchen, Sun/Florida Room, Great Room, Laundry, Primary Bathroom, Full Bath
Main Level Bedrooms 3
Interior
Interior Features Breakfast Area, Attic, Combination Kitchen/Dining, Dining Area, Entry Level Bedroom, Family Room Off Kitchen, Floor Plan - Open, Kitchen - Island, Primary Bath(s), Recessed Lighting, Upgraded Countertops, Other
Hot Water Electric
Heating Heat Pump(s)
Cooling Central A/C
Equipment Built-In Microwave, Exhaust Fan, Oven/Range - Electric, Refrigerator, Stainless Steel Appliances, Washer/Dryer Hookups Only, Water Heater
Fireplace N
Window Features Screens,Insulated
Appliance Built-In Microwave, Exhaust Fan, Oven/Range - Electric, Refrigerator, Stainless Steel Appliances, Washer/Dryer Hookups Only, Water Heater
Heat Source Electric
Laundry Main Floor
Exterior
Exterior Feature Porch(es)
Garage Garage - Front Entry, Inside Access
Garage Spaces 2.0
Waterfront N
Water Access N
Roof Type Architectural Shingle
Accessibility None
Porch Porch(es)
Parking Type Driveway, Attached Garage
Attached Garage 2
Total Parking Spaces 2
Garage Y
Building
Story 1.5
Foundation Crawl Space
Sewer Public Sewer
Water Public
Architectural Style Contemporary, Craftsman
Level or Stories 1.5
Additional Building Above Grade, Below Grade
New Construction N
Schools
Elementary Schools Pocomoke
Middle Schools Pocomoke
High Schools Pocomoke
School District Worcester County Public Schools
Others
Senior Community No
Tax ID 01-044559
Ownership Fee Simple
SqFt Source Estimated
Security Features 24 hour security
Acceptable Financing Conventional, FHA, VA
Listing Terms Conventional, FHA, VA
Financing Conventional,FHA,VA
Special Listing Condition Standard
Read Less

Bought with Sherri Hearn • Berkshire Hathaway HomeServices PenFed Realty-WOC
GET MORE INFORMATION




