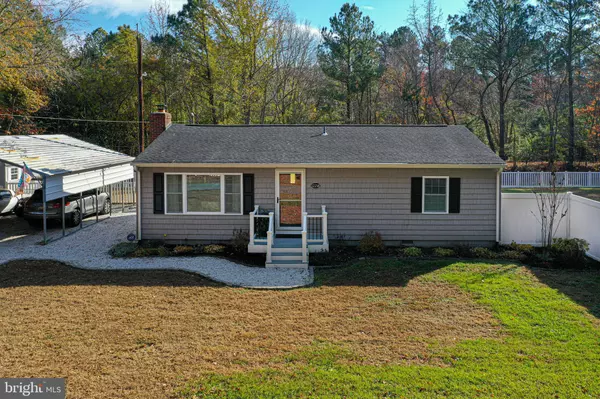For more information regarding the value of a property, please contact us for a free consultation.
12218 GOOSE LN Bishopville, MD 21813
Want to know what your home might be worth? Contact us for a FREE valuation!

Our team is ready to help you sell your home for the highest possible price ASAP
Key Details
Sold Price $379,000
Property Type Single Family Home
Sub Type Detached
Listing Status Sold
Purchase Type For Sale
Square Footage 1,120 sqft
Price per Sqft $338
Subdivision Frank Savage
MLS Listing ID MDWO2003886
Sold Date 01/31/22
Style Ranch/Rambler
Bedrooms 3
Full Baths 1
HOA Y/N N
Abv Grd Liv Area 1,120
Originating Board BRIGHT
Year Built 1969
Annual Tax Amount $1,304
Tax Year 2021
Lot Size 0.570 Acres
Acres 0.57
Property Description
This waterfront home is located on a half acre lot in a non-HOA subdivision, close to the resort beaches of Ocean City, MD and Sussex, DE. New roof, siding, windows, and vinyl deck in 2016, kitchen remodel in 2018 along with other tasteful updates throughout make this the perfect coastal cottage getaway! You will love the open floorplan for the living/dining/ and kitchen areas with exposed beam cathedral ceiling and fireplace. The back deck overlooks the fenced rear yard and canal- easy access to your boat right out the back door. There is a large carport to accommodate storage of multiple vehicles in the oversized driveway. Be sure to check out all of the listing photos and drone shots to see just how close you are to EVERYTHING by boat! This is the lowest price waterfront home available in Worcester County,so act quickly! Adjacent lot also available for sale.
Location
State MD
County Worcester
Area Worcester East Of Rt-113
Zoning R
Rooms
Other Rooms Living Room, Bedroom 2, Bedroom 3, Kitchen, Bedroom 1
Main Level Bedrooms 3
Interior
Interior Features Entry Level Bedroom, Ceiling Fan(s), Attic, Breakfast Area, Exposed Beams, Family Room Off Kitchen, Floor Plan - Open, Wood Floors
Hot Water Electric
Heating Central
Cooling Ductless/Mini-Split
Flooring Hardwood, Tile/Brick, Carpet
Fireplaces Number 1
Fireplaces Type Wood
Equipment Oven/Range - Electric, Refrigerator, Washer, Dryer, Stainless Steel Appliances, Water Heater
Furnishings No
Fireplace Y
Appliance Oven/Range - Electric, Refrigerator, Washer, Dryer, Stainless Steel Appliances, Water Heater
Heat Source Electric
Exterior
Garage Spaces 4.0
Carport Spaces 4
Fence Privacy, Rear, Vinyl
Water Access Y
View Canal, Water
Roof Type Architectural Shingle
Accessibility 2+ Access Exits
Road Frontage Private
Total Parking Spaces 4
Garage N
Building
Lot Description Bulkheaded, Cleared
Story 1
Foundation Block, Crawl Space
Sewer Septic Exists
Water Well
Architectural Style Ranch/Rambler
Level or Stories 1
Additional Building Above Grade
Structure Type Cathedral Ceilings
New Construction N
Schools
High Schools Stephen Decatur
School District Worcester County Public Schools
Others
Senior Community No
Tax ID 010934
Ownership Fee Simple
SqFt Source Estimated
Special Listing Condition Standard
Read Less

Bought with DANIEL TAGLIENTI • Keller Williams Realty



