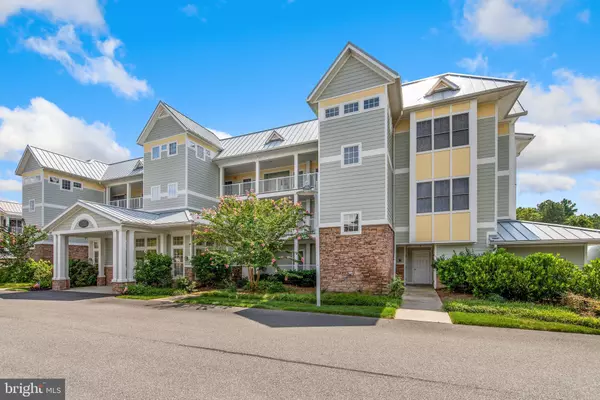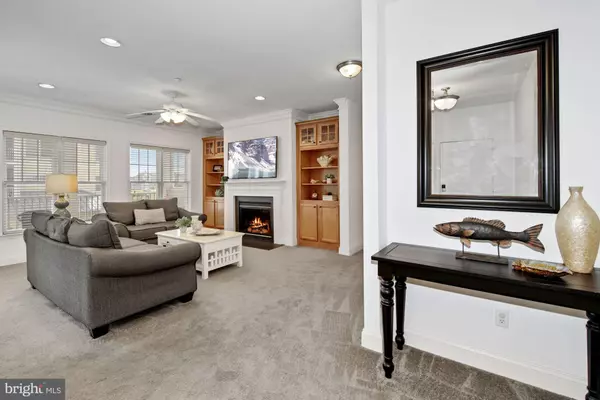For more information regarding the value of a property, please contact us for a free consultation.
33565 WINDSWEPT DR #10201 Millsboro, DE 19966
Want to know what your home might be worth? Contact us for a FREE valuation!

Our team is ready to help you sell your home for the highest possible price ASAP
Key Details
Sold Price $369,000
Property Type Condo
Sub Type Condo/Co-op
Listing Status Sold
Purchase Type For Sale
Square Footage 1,867 sqft
Price per Sqft $197
Subdivision Peninsula
MLS Listing ID DESU2005066
Sold Date 12/03/21
Style Coastal,Contemporary
Bedrooms 3
Full Baths 2
Half Baths 1
Condo Fees $430/mo
HOA Fees $235/mo
HOA Y/N Y
Abv Grd Liv Area 1,867
Originating Board BRIGHT
Year Built 2007
Annual Tax Amount $1,220
Tax Year 2021
Lot Dimensions 0.00 x 0.00
Property Description
Beautiful Peninsula three-bedroom, three bath condominium showcasing panoramic views of the lush golf course and pond! The open floor plan unfolds with a living room adorned by a cozy gas fireplace and custom built-ins, a kitchen with breakfast bar with seating and eat-in area, and a separate dining room for hosting more formal events. The gourmet kitchen is complete with 42-inch cabinetry & glass displays and sleek granite countertops. Transition easily through an atrium door to a lovely, screened porch offering fantastic views you can enjoy while sipping your morning cup of coffee or evening libation. The spacious owners suite is complete with a generously sized walk-in closet, soaking tub, stall shower and dual sink vanity. Two additional bedrooms with walk-in closets, a full and half bath, and laundry room complete this single level layout. This unit comes with a dedicated garage that can be accessed from the hallway on the lower level. Windswept is a prime location and within walking distance to The Peninsula's world class amenities including recreation center, several pools - wave, adults only, & indoor, Jack Nicklaus Signature Golf Course, basketball, pickleball, & tennis courts, fitness center, private beach, nature trails and so much more! Clubhouse with bar, fine & casual dining, billiards, shuffleboard, and meeting & card rooms. Whether this will be a vacation home or full-time residence, you will be impressed by this beautifully appointed home! Spacious, well cared-for, sunlit, conveniently located, and ready for occupancy makes this easy-living opportunity a "Must See" listing. Capital contribution to the PCA is 0.5% of the sales price and Windswept condo fee. Club membership is additional and is required. Community is converting to Natural Gas.
Location
State DE
County Sussex
Area Indian River Hundred (31008)
Zoning MR
Rooms
Other Rooms Living Room, Dining Room, Primary Bedroom, Bedroom 2, Bedroom 3, Kitchen, Breakfast Room, Laundry
Main Level Bedrooms 3
Interior
Interior Features Breakfast Area, Built-Ins, Carpet, Ceiling Fan(s), Chair Railings, Crown Moldings, Dining Area, Family Room Off Kitchen, Floor Plan - Open, Formal/Separate Dining Room, Kitchen - Gourmet, Pantry, Primary Bath(s), Recessed Lighting, Soaking Tub, Sprinkler System, Stall Shower, Upgraded Countertops, Walk-in Closet(s), Window Treatments
Hot Water Electric
Heating Forced Air
Cooling Ceiling Fan(s), Central A/C
Flooring Carpet, Ceramic Tile
Fireplaces Number 1
Fireplaces Type Fireplace - Glass Doors, Gas/Propane, Mantel(s)
Equipment Built-In Microwave, Built-In Range, Dishwasher, Disposal, Dryer, Exhaust Fan, Icemaker, Microwave, Oven - Self Cleaning, Oven - Single, Oven/Range - Electric, Refrigerator, Stove, Washer, Water Dispenser, Water Heater
Fireplace Y
Window Features Double Pane,Screens,Vinyl Clad
Appliance Built-In Microwave, Built-In Range, Dishwasher, Disposal, Dryer, Exhaust Fan, Icemaker, Microwave, Oven - Self Cleaning, Oven - Single, Oven/Range - Electric, Refrigerator, Stove, Washer, Water Dispenser, Water Heater
Heat Source Electric
Laundry Has Laundry, Main Floor
Exterior
Exterior Feature Balcony, Porch(es), Roof, Screened
Parking Features Covered Parking, Garage Door Opener, Inside Access
Garage Spaces 1.0
Parking On Site 1
Amenities Available Basketball Courts, Beach, Bike Trail, Billiard Room, Club House, Common Grounds, Community Center, Concierge, Dining Rooms, Exercise Room, Fitness Center, Game Room, Gated Community, Golf Club, Golf Course, Golf Course Membership Available, Hot tub, Jog/Walk Path, Picnic Area, Pier/Dock, Pool - Outdoor, Putting Green, Recreational Center, Spa, Tennis Courts, Tot Lots/Playground, Volleyball Courts, Elevator
Water Access N
View Garden/Lawn, Golf Course, Pond, Trees/Woods
Roof Type Metal,Pitched
Accessibility Elevator, Other
Porch Balcony, Porch(es), Roof, Screened
Attached Garage 1
Total Parking Spaces 1
Garage Y
Building
Lot Description Landscaping
Story 1
Unit Features Garden 1 - 4 Floors
Sewer Public Sewer
Water Public
Architectural Style Coastal, Contemporary
Level or Stories 1
Additional Building Above Grade, Below Grade
Structure Type 9'+ Ceilings,Dry Wall
New Construction N
Schools
Elementary Schools Long Neck
Middle Schools Millsboro
High Schools Sussex Central
School District Indian River
Others
Pets Allowed Y
HOA Fee Include Common Area Maintenance,Ext Bldg Maint,Fiber Optics at Dwelling,Health Club,High Speed Internet,Insurance,Lawn Maintenance,Pier/Dock Maintenance,Pool(s),Recreation Facility,Reserve Funds,Road Maintenance,Sauna,Security Gate,Trash
Senior Community No
Tax ID 234-30.00-306.00-10201
Ownership Condominium
Security Features Carbon Monoxide Detector(s),Main Entrance Lock,Security Gate,Smoke Detector,Sprinkler System - Indoor
Special Listing Condition Standard
Pets Allowed Case by Case Basis
Read Less

Bought with Catina Fair • Northrop Realty



