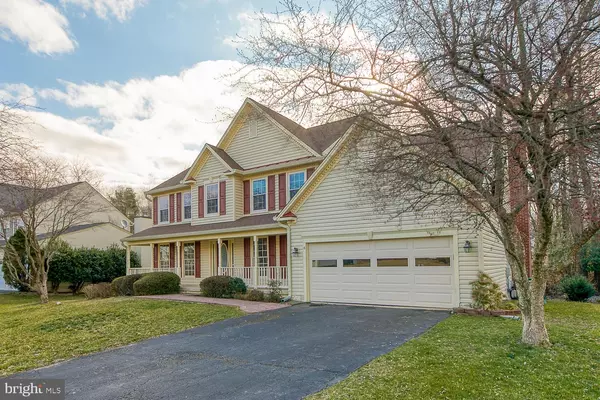For more information regarding the value of a property, please contact us for a free consultation.
6 BARLOW HOUSE CT Stafford, VA 22554
Want to know what your home might be worth? Contact us for a FREE valuation!

Our team is ready to help you sell your home for the highest possible price ASAP
Key Details
Sold Price $425,000
Property Type Single Family Home
Sub Type Detached
Listing Status Sold
Purchase Type For Sale
Square Footage 3,822 sqft
Price per Sqft $111
Subdivision Austin Ridge
MLS Listing ID VAST219686
Sold Date 04/09/20
Style Colonial
Bedrooms 4
Full Baths 3
Half Baths 1
HOA Fees $77/mo
HOA Y/N Y
Abv Grd Liv Area 2,720
Originating Board BRIGHT
Year Built 1994
Annual Tax Amount $3,896
Tax Year 2019
Lot Size 0.285 Acres
Acres 0.29
Property Description
WELCOME to this Move-In Ready Home in Sought After Community of Austin Ridge! 1 Owner Home that has been Updated for its New Family! New Paint throughout Entire Home, New Carpet, Light Fixtures and Beautiful Stainless Steel Appliances (being installed shortly). Large Bedrooms with Large Closets. Master Bedroom has Vaulted Ceiling! The Basement has a Full Bathroom, Fully Finished Space, Walk-out to the Exterior and Large Storage Room. Gorgeous Landscaping with Perennials, Rock Garden and Oversized Deck looking into the Wooded Lot! HVAC and Water Heater Replaced within the Last 5 Years and New Roof in 2010 ! Tiled Kitchen w/ Grout Professionally Cleaned. Windows Professionally Cleaned and Home has been Powerwashed. This Home zones to Highly Demanded Schools within Stafford County... Rodney Thompson Middle School and Colonial Forge High School! Wonderful Opportunity to Move into an Established Beautiful Neighborhood in North Stafford!
Location
State VA
County Stafford
Zoning PD1
Rooms
Basement Full, Daylight, Partial, Fully Finished, Interior Access, Outside Entrance, Rear Entrance, Walkout Level, Windows
Interior
Interior Features Combination Dining/Living, Family Room Off Kitchen, Floor Plan - Traditional, Kitchen - Island, Kitchen - Table Space, Primary Bath(s), Pantry, Recessed Lighting, Skylight(s), Soaking Tub, Stall Shower, Wood Floors
Hot Water Natural Gas
Heating Central, Forced Air
Cooling Central A/C
Fireplaces Number 1
Fireplaces Type Brick, Wood
Equipment Built-In Microwave, Dishwasher, Disposal, Dryer - Electric, Oven/Range - Gas, Refrigerator, Stainless Steel Appliances, Washer, Water Heater
Furnishings No
Fireplace Y
Appliance Built-In Microwave, Dishwasher, Disposal, Dryer - Electric, Oven/Range - Gas, Refrigerator, Stainless Steel Appliances, Washer, Water Heater
Heat Source Natural Gas
Laundry Main Floor
Exterior
Parking Features Garage - Front Entry, Inside Access
Garage Spaces 2.0
Utilities Available Cable TV Available, Electric Available, Natural Gas Available
Amenities Available Jog/Walk Path, Party Room, Pool - Outdoor, Tennis Courts, Tot Lots/Playground
Water Access N
View Trees/Woods
Roof Type Asphalt
Accessibility None
Attached Garage 2
Total Parking Spaces 2
Garage Y
Building
Lot Description Backs to Trees, Cul-de-sac, Landscaping, Partly Wooded
Story 3+
Sewer Public Sewer
Water Public
Architectural Style Colonial
Level or Stories 3+
Additional Building Above Grade, Below Grade
New Construction N
Schools
Elementary Schools Anthony Burns
Middle Schools Rodney E Thompson
High Schools Colonial Forge
School District Stafford County Public Schools
Others
HOA Fee Include Common Area Maintenance,Management,Snow Removal,Trash
Senior Community No
Tax ID 29-C-1- -76
Ownership Fee Simple
SqFt Source Assessor
Security Features Security System,Smoke Detector
Horse Property N
Special Listing Condition Standard
Read Less

Bought with Dilara Juliana-Daglar Wentz • KW United



