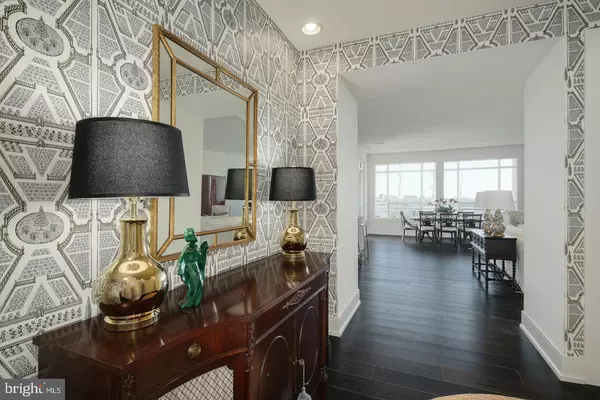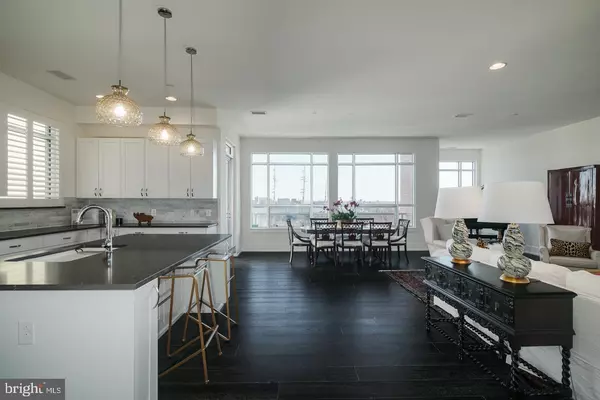For more information regarding the value of a property, please contact us for a free consultation.
410 S FRONT ST #314 Philadelphia, PA 19147
Want to know what your home might be worth? Contact us for a FREE valuation!

Our team is ready to help you sell your home for the highest possible price ASAP
Key Details
Sold Price $1,085,000
Property Type Condo
Sub Type Condo/Co-op
Listing Status Sold
Purchase Type For Sale
Square Footage 2,103 sqft
Price per Sqft $515
Subdivision Society Hill
MLS Listing ID PAPH877164
Sold Date 12/09/20
Style Unit/Flat
Bedrooms 2
Full Baths 2
Condo Fees $1,582/mo
HOA Y/N N
Abv Grd Liv Area 2,103
Originating Board BRIGHT
Year Built 2015
Annual Tax Amount $1,958
Tax Year 2020
Lot Dimensions 0.00 x 0.00
Property Description
Don't miss this outstanding opportunity to live in luxury and style at the intersection of Philadelphia's historic past and vibrant future. This exceptional two-bedroom plus den, two-bathroom home offers beautiful interiors, waterfront private outdoor space, plus the added benefit of five years of remaining tax abatement.Spanning a lavish 2,103 square feet, this bright and airy home greets you with soaring 10-foot-tall windows, luxe wide-plank oak hardwood floors and walls of floor-to-ceiling windows that drink in light and breathtaking views. The open-plan layout is ideal for both quiet relaxation and gracious entertaining, and the masterful open kitchen is more than up to the task thanks to abundant cabinet space, marble counters and backsplashes, and an army of Gaggenau stainless steel appliances. Enjoy casual meals at the island/breakfast bar, or head out to your private terrace where Delaware River views make al fresco dining and lounging irresistible.The master bedroom is a serene sanctuary with a terrace of its own, an extra-large closet and an en suite bath that gleams with gorgeous marble tile, a frameless glass rain shower and wide double vanity. The second bedroom and bathroom are equally well-appointed, and the spacious den is ideal as a home office or media room. Tons of extra closet space, Hunter Douglas window treatments, a Bosch in-unit washer-dryer, zoned HVAC and two-car parking provide effortless comfort and ease in this not-to-be-missed Society Hill showplace.Brought to you by the revered Toll Brothers, 410 at Society Hill is a boutique luxury condominium where residents enjoy the best of everything. The pet-friendly enclave offers 24-hour concierge staff and porters, controlled access and video security, underground parking, a community room, a lush courtyard green with outdoor seating, and a roof deck with panoramic postcard views of the river and city skyline.With great walk, bike and transit scores, this historic Society Hill neighborhood is as convenient as it is lovely. Multiple bus lines and the 2nd Street SEPTA station are right outside your door. Fantastic dining, nightlife and shopping line the nearby streets, and wonderful outdoor space is just blocks away.
Location
State PA
County Philadelphia
Area 19147 (19147)
Zoning CMX2
Rooms
Other Rooms Living Room, Dining Room, Bedroom 2, Kitchen, Den, Bedroom 1, Laundry, Bathroom 1, Bathroom 2
Main Level Bedrooms 2
Interior
Interior Features Kitchen - Island, Recessed Lighting, Pantry, Walk-in Closet(s), Window Treatments, Wood Floors, Floor Plan - Open
Hot Water Electric
Heating Central, Forced Air
Cooling Central A/C
Equipment Dryer, Washer, Stainless Steel Appliances, Refrigerator, Oven/Range - Gas, Microwave, Dishwasher
Appliance Dryer, Washer, Stainless Steel Appliances, Refrigerator, Oven/Range - Gas, Microwave, Dishwasher
Heat Source Natural Gas
Laundry Has Laundry
Exterior
Exterior Feature Balcony, Deck(s), Roof
Garage Garage - Front Entry
Garage Spaces 2.0
Parking On Site 2
Amenities Available Concierge, Elevator, Common Grounds, Club House, Security
Waterfront N
Water Access N
View Water
Accessibility None
Porch Balcony, Deck(s), Roof
Parking Type Attached Garage
Attached Garage 2
Total Parking Spaces 2
Garage Y
Building
Story 1
Unit Features Mid-Rise 5 - 8 Floors
Sewer Public Sewer
Water Public
Architectural Style Unit/Flat
Level or Stories 1
Additional Building Above Grade, Below Grade
New Construction N
Schools
School District The School District Of Philadelphia
Others
HOA Fee Include All Ground Fee,Common Area Maintenance,Ext Bldg Maint,Insurance,Lawn Maintenance,Management,Security Gate,Sewer,Snow Removal,Trash,Water
Senior Community No
Tax ID 888500904
Ownership Condominium
Security Features 24 hour security,Doorman,Desk in Lobby,Sprinkler System - Indoor
Special Listing Condition Standard
Read Less

Bought with Randy Dobin • BHHS Fox & Roach-Center City Walnut
GET MORE INFORMATION




