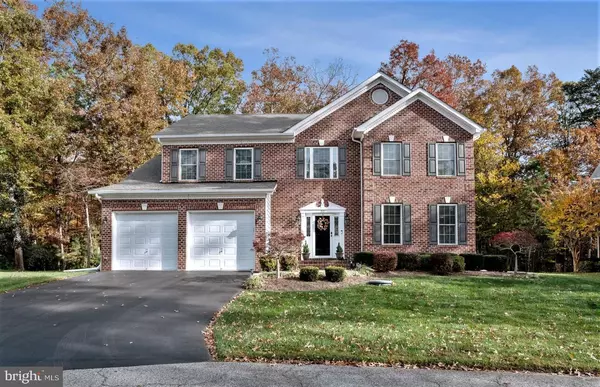For more information regarding the value of a property, please contact us for a free consultation.
212 PELAGIC LN Solomons, MD 20688
Want to know what your home might be worth? Contact us for a FREE valuation!

Our team is ready to help you sell your home for the highest possible price ASAP
Key Details
Sold Price $599,000
Property Type Single Family Home
Sub Type Detached
Listing Status Sold
Purchase Type For Sale
Square Footage 4,138 sqft
Price per Sqft $144
Subdivision None Available
MLS Listing ID MDCA2002776
Sold Date 01/10/22
Style Traditional
Bedrooms 4
Full Baths 3
Half Baths 1
HOA Fees $100/qua
HOA Y/N Y
Abv Grd Liv Area 2,768
Originating Board BRIGHT
Year Built 2005
Annual Tax Amount $4,945
Tax Year 2021
Lot Size 0.548 Acres
Acres 0.55
Property Description
This Premier Point home situated on a cul-de-sac is a fantastic opportunity to own a beautifully appointed water privileged Solomons home. The main level of the home has beautiful hardwoods throughout, offering an office/library, as well as a gas fireplace, and nine foot ceilings where an open feeling is created. Newer high quality stainless appliances with a gas Jennair stove and nice food preparation areas are featured in the kitchen. The lot is attractively landscaped and offers the convenience of a sprinkler system. Nine foot ceilings are also found in the nicely finished basement where there is a full bath and bedroom, the basement also having excellent storage. Cathedral ceilings grace the spacious primary suite that has a light, bright and cozy sitting area, a favorite space in the home. There are also seven Hunter ceiling fans contributing to comfort and energy efficiency. Major systems have been replaced by the owners newer dual AC units both within two years, hot water heater recently replaced as well a very well maintained home. Boaters will appreciate the deeded boat slip that is included with convenient access from the home, a perfect option for buyers seeking a Solomons water privileged home.
Location
State MD
County Calvert
Zoning TC
Rooms
Basement Daylight, Partial, Fully Finished, Heated, Interior Access, Outside Entrance, Walkout Stairs
Interior
Interior Features Carpet, Ceiling Fan(s), Combination Kitchen/Living, Dining Area, Crown Moldings, Family Room Off Kitchen, Formal/Separate Dining Room, Kitchen - Eat-In, Pantry, Primary Bath(s), Sprinkler System, Upgraded Countertops, Walk-in Closet(s), Wood Floors
Hot Water Natural Gas
Heating Forced Air
Cooling Central A/C
Flooring Hardwood, Carpet
Fireplaces Number 1
Fireplaces Type Gas/Propane
Equipment Built-In Microwave, Dishwasher, Dryer, Oven/Range - Gas, Refrigerator, Stainless Steel Appliances, Washer
Fireplace Y
Appliance Built-In Microwave, Dishwasher, Dryer, Oven/Range - Gas, Refrigerator, Stainless Steel Appliances, Washer
Heat Source Natural Gas
Laundry Upper Floor
Exterior
Garage Garage - Front Entry, Garage Door Opener
Garage Spaces 2.0
Waterfront N
Water Access Y
Water Access Desc Boat - Powered,Canoe/Kayak,Fishing Allowed
View Trees/Woods
Accessibility None
Attached Garage 2
Total Parking Spaces 2
Garage Y
Building
Story 3
Foundation Permanent
Sewer Public Sewer
Water Public
Architectural Style Traditional
Level or Stories 3
Additional Building Above Grade, Below Grade
Structure Type 9'+ Ceilings
New Construction N
Schools
School District Calvert County Public Schools
Others
Senior Community No
Tax ID 0501242326
Ownership Fee Simple
SqFt Source Assessor
Security Features Security System
Special Listing Condition Standard
Read Less

Bought with Barbara Stellway • KW Metro Center
GET MORE INFORMATION




