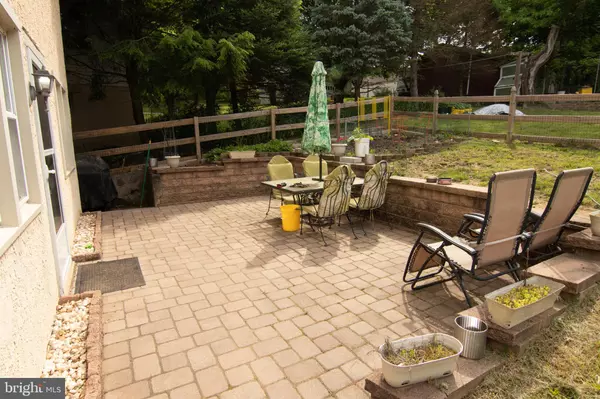For more information regarding the value of a property, please contact us for a free consultation.
658 MACOBY AVE Green Lane, PA 18054
Want to know what your home might be worth? Contact us for a FREE valuation!

Our team is ready to help you sell your home for the highest possible price ASAP
Key Details
Sold Price $190,000
Property Type Single Family Home
Sub Type Detached
Listing Status Sold
Purchase Type For Sale
Square Footage 1,600 sqft
Price per Sqft $118
Subdivision None Available
MLS Listing ID PAMC651378
Sold Date 07/30/20
Style Colonial
Bedrooms 4
Full Baths 1
Half Baths 1
HOA Y/N N
Abv Grd Liv Area 1,600
Originating Board BRIGHT
Year Built 1800
Annual Tax Amount $2,795
Tax Year 2019
Lot Size 0.287 Acres
Acres 0.29
Lot Dimensions 102.00 x 0.00
Property Description
Multiple offers received, highest and best by Thursday, June 11, 2020 at 12:00pm (noon). Quiet and off the main road but close enough to everything! This 3- 4 bedroom, 2 bath home located in Green Lane has the space and functionality for everyone. With 3 bedrooms on the second floor and an additional 2 rooms that are currently used as bedrooms on the third floor, there is plenty of space to accommodate everyone! First floor is open concept and flows smoothly from the living room all the way into the large kitchen. Outside, enjoy time on the back paver patio or enjoy the sounds of the small stream on your property. Plenty of parking with a 2 car over sized garage! Schedule your showing today!
Location
State PA
County Montgomery
Area Green Lane Boro (10607)
Zoning LI
Rooms
Other Rooms Living Room, Dining Room, Bedroom 2, Bedroom 3, Bedroom 4, Kitchen, Den, Bedroom 1, Laundry, Full Bath, Half Bath
Basement Partial
Interior
Interior Features Attic, Ceiling Fan(s), Dining Area
Hot Water Electric
Heating Baseboard - Hot Water
Cooling Ceiling Fan(s)
Flooring Hardwood, Carpet, Ceramic Tile
Equipment Oven/Range - Electric, Refrigerator, Washer/Dryer Hookups Only
Appliance Oven/Range - Electric, Refrigerator, Washer/Dryer Hookups Only
Heat Source Natural Gas
Laundry Main Floor
Exterior
Exterior Feature Patio(s)
Garage Garage - Front Entry
Garage Spaces 3.0
Fence Partially
Waterfront N
Water Access N
Roof Type Asphalt,Fiberglass
Accessibility None
Porch Patio(s)
Total Parking Spaces 3
Garage Y
Building
Story 3
Sewer Public Sewer
Water Well
Architectural Style Colonial
Level or Stories 3
Additional Building Above Grade, Below Grade
New Construction N
Schools
School District Upper Perkiomen
Others
Senior Community No
Tax ID 07-00-00130-007
Ownership Fee Simple
SqFt Source Assessor
Acceptable Financing Cash, Conventional
Listing Terms Cash, Conventional
Financing Cash,Conventional
Special Listing Condition Standard
Read Less

Bought with Jennifer Davidheiser • The Real Estate Professionals-Pottstown
GET MORE INFORMATION




