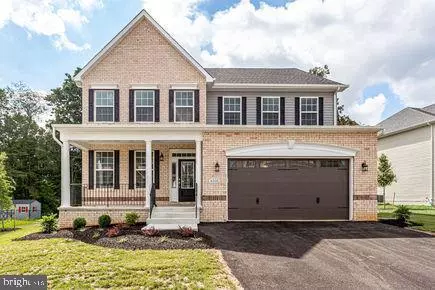For more information regarding the value of a property, please contact us for a free consultation.
600 CHARLES AVE Deale, MD 20751
Want to know what your home might be worth? Contact us for a FREE valuation!

Our team is ready to help you sell your home for the highest possible price ASAP
Key Details
Sold Price $575,000
Property Type Single Family Home
Sub Type Detached
Listing Status Sold
Purchase Type For Sale
Square Footage 3,400 sqft
Price per Sqft $169
Subdivision Owings Beach
MLS Listing ID MDAA441600
Sold Date 11/10/20
Style Colonial
Bedrooms 4
Full Baths 3
Half Baths 1
HOA Y/N N
Abv Grd Liv Area 3,400
Originating Board BRIGHT
Year Built 2020
Annual Tax Amount $2,468
Tax Year 2019
Lot Size 10,890 Sqft
Acres 0.25
Property Description
Gorgeous custom home with all the upgrades included. Features Gourmet eat -in kitchen with Energy Star Stainless Steel appliances, pantry, granite counter tops and island and 42" custom cabinets. Mud room off garage. Hardwood floors and 9 foot ceilings on the main level. Chair rail and Crown moldings/Custom trim package. Sprinkler system and smoke detectors through-out. Library/Office with built in shelving. Family room off of the kitchen has a wood burning fireplace for warm and cozy winters. Enjoy your huge master bedroom that features tray ceiling, large walk-in closet and the master bath has a separate shower and soaking tub. Some water views. Just 40 minutes to D.C. and 30 minutes to Annapolis. One block to the bay and enjoy the community pier for fishing and swimming. Restaurants, marinas, shopping are within minutes. Seller to pay $12,000 by using their preferred lender and title company... Don't miss the opportunity to choose your colors for, flooring, counters, etc. by getting in early. This home is under roof !!!! 2 new homes total.
Location
State MD
County Anne Arundel
Zoning R5
Rooms
Other Rooms Study
Interior
Interior Features Kitchen - Eat-In, Kitchen - Island, Kitchen - Table Space, Soaking Tub, Chair Railings, Dining Area, Family Room Off Kitchen, Floor Plan - Open, Primary Bath(s), Upgraded Countertops, Attic, Breakfast Area, Built-Ins, Ceiling Fan(s), Carpet, Crown Moldings, Formal/Separate Dining Room, Kitchen - Gourmet, Recessed Lighting, Tub Shower, Wood Floors
Hot Water Electric
Heating Heat Pump(s)
Cooling Ceiling Fan(s), Central A/C, Heat Pump(s)
Flooring Carpet, Hardwood, Ceramic Tile
Fireplaces Number 1
Fireplaces Type Wood
Equipment Built-In Microwave, Dishwasher, Disposal, Exhaust Fan, Built-In Range, Icemaker, ENERGY STAR Dishwasher, ENERGY STAR Refrigerator, Stainless Steel Appliances, Washer/Dryer Hookups Only, Oven/Range - Electric, Oven - Double
Furnishings No
Fireplace Y
Window Features Energy Efficient,Screens,Vinyl Clad
Appliance Built-In Microwave, Dishwasher, Disposal, Exhaust Fan, Built-In Range, Icemaker, ENERGY STAR Dishwasher, ENERGY STAR Refrigerator, Stainless Steel Appliances, Washer/Dryer Hookups Only, Oven/Range - Electric, Oven - Double
Heat Source Electric, Wood, Central
Laundry Upper Floor
Exterior
Exterior Feature Porch(es)
Garage Garage - Front Entry, Garage Door Opener
Garage Spaces 6.0
Utilities Available Cable TV, Phone Available
Waterfront N
Water Access Y
Water Access Desc Fishing Allowed,Swimming Allowed,Public Access
View Bay
Roof Type Architectural Shingle
Street Surface Black Top
Accessibility Other
Porch Porch(es)
Road Frontage City/County
Attached Garage 2
Total Parking Spaces 6
Garage Y
Building
Lot Description Corner
Story 2
Foundation Crawl Space
Sewer Public Sewer
Water Well
Architectural Style Colonial
Level or Stories 2
Additional Building Above Grade
Structure Type 9'+ Ceilings,Tray Ceilings
New Construction Y
Schools
Elementary Schools Deale
Middle Schools Southern
High Schools Southern
School District Anne Arundel County Public Schools
Others
Senior Community No
Tax ID 020759703106500
Ownership Fee Simple
SqFt Source Estimated
Acceptable Financing FHA, Conventional, Cash, VA
Horse Property N
Listing Terms FHA, Conventional, Cash, VA
Financing FHA,Conventional,Cash,VA
Special Listing Condition Standard
Read Less

Bought with Kendal L Cohen • Long & Foster Real Estate, Inc.
GET MORE INFORMATION




