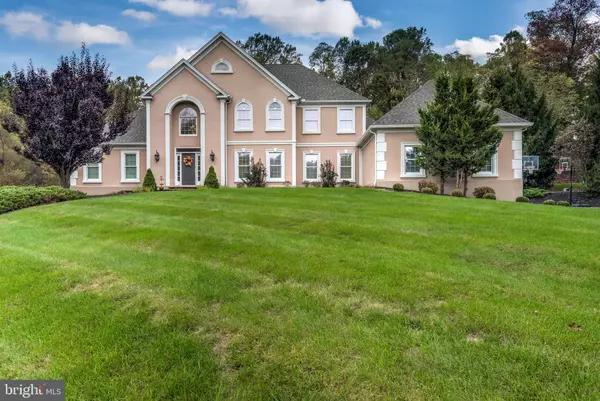For more information regarding the value of a property, please contact us for a free consultation.
621 WHITETAIL DR Lewisberry, PA 17339
Want to know what your home might be worth? Contact us for a FREE valuation!

Our team is ready to help you sell your home for the highest possible price ASAP
Key Details
Sold Price $595,000
Property Type Single Family Home
Sub Type Detached
Listing Status Sold
Purchase Type For Sale
Square Footage 6,103 sqft
Price per Sqft $97
Subdivision Deer Run Estates
MLS Listing ID PAYK126908
Sold Date 06/12/20
Style Traditional
Bedrooms 5
Full Baths 4
Half Baths 1
HOA Fees $10/ann
HOA Y/N Y
Abv Grd Liv Area 3,991
Originating Board BRIGHT
Year Built 1995
Annual Tax Amount $9,324
Tax Year 2020
Lot Size 1.809 Acres
Acres 1.81
Property Description
Due to Governor Tom Wolf s mandate regarding COVID-19, we are currently unable to allow any in-person showings of our listed properties. Contact your agent for more information.Home has much to offer, this 5 bedroom, 4.5 bath, 2-story home with 3900+ square footage and 2100+ square footage in walk-out lower level situated on 1.81 acre private lot. First floor features impressive 2-story foyer, formal dining room with tray ceiling and crown molding, office, large mud room, and large master suite. Additionally large kitchen with granite, island with breakfast bar, beverage center, pantry, open to breakfast room, family room with gas fireplace, and sitting room. Perfect for entertaining. Second floor features 3 additional spacious bedrooms, bedroom 2 with it's own bath and bedrooms 3 and 4 with Jack-n-Jill bath. Finished walk-out lower level with 5th bedroom, full bath, large entertaining area, workout room and more. Laundry in lower level, location available on main floor if you choose to relocate. Finally, enjoy outdoor living with two patio areas surrounding the heated in-ground pool with diving board. Home has security system with indoor and outdoor cameras. Tour this wonderful home today!
Location
State PA
County York
Area Fairview Twp (15227)
Zoning RESIDENTIAL
Rooms
Other Rooms Dining Room, Primary Bedroom, Sitting Room, Bedroom 2, Bedroom 3, Bedroom 4, Bedroom 5, Kitchen, Family Room, Breakfast Room, Laundry, Mud Room, Office, Bathroom 2, Primary Bathroom, Full Bath
Basement Full, Daylight, Partial, Interior Access, Poured Concrete, Walkout Level, Fully Finished
Main Level Bedrooms 1
Interior
Interior Features Breakfast Area, Carpet, Ceiling Fan(s), Entry Level Bedroom, Formal/Separate Dining Room, Kitchen - Island, Primary Bath(s), Pantry, Upgraded Countertops, Walk-in Closet(s)
Heating Forced Air
Cooling Central A/C
Flooring Carpet, Hardwood, Ceramic Tile
Fireplaces Number 1
Fireplaces Type Gas/Propane
Equipment Built-In Microwave, Dishwasher, Disposal, Oven - Double
Furnishings No
Fireplace Y
Appliance Built-In Microwave, Dishwasher, Disposal, Oven - Double
Heat Source Propane - Owned
Exterior
Exterior Feature Patio(s)
Parking Features Garage - Side Entry, Garage Door Opener, Inside Access
Garage Spaces 2.0
Pool In Ground
Water Access N
Roof Type Composite
Accessibility 2+ Access Exits
Porch Patio(s)
Attached Garage 2
Total Parking Spaces 2
Garage Y
Building
Story 2
Sewer Public Sewer
Water Public
Architectural Style Traditional
Level or Stories 2
Additional Building Above Grade, Below Grade
Structure Type Dry Wall
New Construction N
Schools
High Schools Red Land
School District West Shore
Others
Senior Community No
Tax ID 27-000-QF-0159-R0-00000
Ownership Fee Simple
SqFt Source Estimated
Acceptable Financing Cash, Conventional, VA
Horse Property N
Listing Terms Cash, Conventional, VA
Financing Cash,Conventional,VA
Special Listing Condition Standard
Read Less

Bought with LEE SMITH • Coldwell Banker Realty



