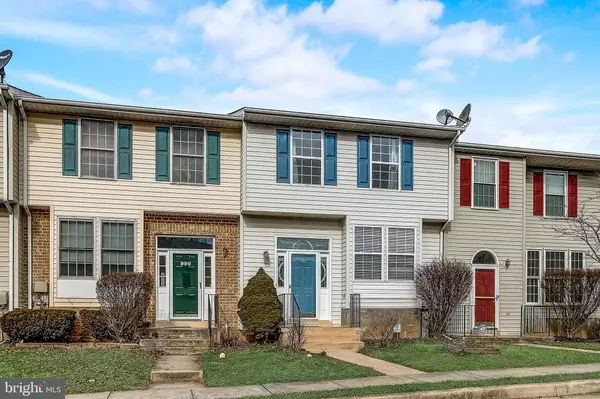For more information regarding the value of a property, please contact us for a free consultation.
992 JOSHUA TREE CT Owings Mills, MD 21117
Want to know what your home might be worth? Contact us for a FREE valuation!

Our team is ready to help you sell your home for the highest possible price ASAP
Key Details
Sold Price $230,000
Property Type Townhouse
Sub Type Interior Row/Townhouse
Listing Status Sold
Purchase Type For Sale
Square Footage 1,540 sqft
Price per Sqft $149
Subdivision Owings Ridge
MLS Listing ID MDBC485476
Sold Date 05/11/20
Style Colonial
Bedrooms 3
Full Baths 2
Half Baths 1
HOA Fees $17/ann
HOA Y/N Y
Abv Grd Liv Area 1,340
Originating Board BRIGHT
Year Built 1994
Annual Tax Amount $3,406
Tax Year 2020
Lot Size 1,481 Sqft
Acres 0.03
Property Description
This beautiful 3 bedroom, 2.5 bathroom townhome with a finished basement boasts an incredible amount of updates. Enjoy you're brand new kitchen including cabinets, granite countertops, modern deep kitchen sink & faucet and new GE SS appliances with brand new oak waterproof flooring throughout the kitchen and dining area. All new windows were installed last year, and premium carpeting in the basement and bedrooms was recently installed. Entire home freshly painted with Sherwin Williams cashmere paint, and the deck/storage room has also been painted. All bedrooms include new ceiling fans. Bathrooms include new tile work, vanities, toilets, LED lighting, and faucets. Finally, brand new LED lighting the whole house and Smoke/CO detectors installed. This truly is move-in ready! Convenient to shopping, restaurants, and more!
Location
State MD
County Baltimore
Zoning DR 3.5
Rooms
Basement Connecting Stairway, Full, Fully Finished
Interior
Interior Features Floor Plan - Open, Primary Bath(s), Ceiling Fan(s), Carpet, Attic
Heating Heat Pump(s)
Cooling Central A/C
Equipment Dryer, Washer, Cooktop, Dishwasher, Exhaust Fan, Disposal
Appliance Dryer, Washer, Cooktop, Dishwasher, Exhaust Fan, Disposal
Heat Source Natural Gas
Exterior
Exterior Feature Deck(s), Patio(s)
Water Access N
Accessibility None
Porch Deck(s), Patio(s)
Garage N
Building
Story 3+
Sewer Public Sewer
Water Public
Architectural Style Colonial
Level or Stories 3+
Additional Building Above Grade, Below Grade
New Construction N
Schools
Elementary Schools Timber Grove
Middle Schools Franklin
High Schools Owings Mills
School District Baltimore County Public Schools
Others
Senior Community No
Tax ID 04042100012970
Ownership Fee Simple
SqFt Source Assessor
Special Listing Condition Standard
Read Less

Bought with Kim Pellegrino • Northrop Realty



