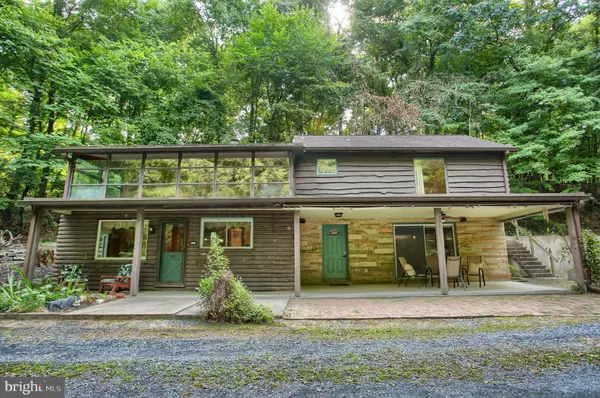For more information regarding the value of a property, please contact us for a free consultation.
181 OBERLIN RD Harrisburg, PA 17111
Want to know what your home might be worth? Contact us for a FREE valuation!

Our team is ready to help you sell your home for the highest possible price ASAP
Key Details
Sold Price $430,000
Property Type Single Family Home
Sub Type Detached
Listing Status Sold
Purchase Type For Sale
Square Footage 1,400 sqft
Price per Sqft $307
Subdivision None Available
MLS Listing ID PADA124632
Sold Date 11/04/20
Style Traditional,Cabin/Lodge,Cottage
Bedrooms 1
Full Baths 2
Half Baths 1
HOA Y/N N
Abv Grd Liv Area 1,400
Originating Board BRIGHT
Year Built 1937
Annual Tax Amount $2,219
Tax Year 2020
Lot Size 27.000 Acres
Acres 27.0
Property Description
Welcome to "Laurel Run" - a rustic two story cabin style home set on 27 acres of tranquil wooded land, complete with creek, pond, waterfall, trails and all of the beautiful elements that Mother Nature has to offer. If you are looking for a private retreat where you can enjoy watching birds such as herons, egrets, owls, hawks and hummingbirds, and animals such as deer, turkeys, minks, river otters and foxes, this is the property for you. The original home was built in 1937 as a weekend retreat for a prominent local judge and was later added onto to expand the livable space. The current owners have maintained the integrity of the house and the land surrounding it so that gorgeous trees, plants, and wildflowers abound. If you love to fish, imagine catching countless bass and sunfish in the expansive pond. Nearly two miles of trails provide great opportunities for mountain biking, four wheeling, hiking and running. Inside the home you will find a sunny kitchen with ample dining space and a spacious pantry. The main floor family room is a great space for entertaining and there is a mini fridge that sits waiting for cold beverages to serve to your friends. Upstairs you will find an inviting living room with hardwood floors and a breathtaking freestone fireplace. A second floor sunroom is a botanist's dream. One bedroom and two full bathrooms complete the second floor. Two separate detached garages allow for all the room desired to store four-wheelers, tractors, cars, tools and toys. Each garage has a second floor, which could be finished off for additional living space. Whether you are a hunter, a wildlife enthusiast, or are purely seeking a private getaway that is minutes from downtown Harrisburg, you will absolutely want to see this property! **Check out the video tour to see the beauty of this property!** There are two additional parcels (land) included with this listing, at a total of 27 acres. For more information about the individual parcels please contact the listing agent. All acreage enrolled in Clean and Green.
Location
State PA
County Dauphin
Area Lower Swatara Twp (14036)
Zoning RESIDENTIAL
Rooms
Other Rooms Living Room, Kitchen, Family Room, Bedroom 1, Sun/Florida Room, Laundry, Full Bath, Half Bath
Interior
Interior Features Carpet, Combination Kitchen/Dining, Dining Area, Pantry, Ceiling Fan(s)
Hot Water Electric
Heating Heat Pump - Gas BackUp
Cooling Central A/C
Fireplaces Number 1
Fireplaces Type Wood
Equipment Built-In Microwave, Dishwasher, Refrigerator, Washer, Dryer
Fireplace Y
Appliance Built-In Microwave, Dishwasher, Refrigerator, Washer, Dryer
Heat Source Electric
Laundry Main Floor
Exterior
Exterior Feature Porch(es)
Garage Inside Access, Garage - Front Entry, Additional Storage Area
Garage Spaces 10.0
Waterfront N
Water Access Y
View Pond, Trees/Woods, Creek/Stream
Accessibility None
Porch Porch(es)
Parking Type Detached Garage, Driveway
Total Parking Spaces 10
Garage Y
Building
Lot Description Additional Lot(s), Landscaping, Pond, Secluded, Stream/Creek, Trees/Wooded, Private
Story 2
Foundation Crawl Space
Sewer Gravity Sept Fld, On Site Septic, Holding Tank
Water Well
Architectural Style Traditional, Cabin/Lodge, Cottage
Level or Stories 2
Additional Building Above Grade
New Construction N
Schools
Elementary Schools Kunkel
Middle Schools Middletown Area
High Schools Middletown Area High School
School District Middletown Area
Others
Senior Community No
Tax ID 36-004-005-000-0000
Ownership Fee Simple
SqFt Source Estimated
Security Features Security System
Acceptable Financing Cash, Conventional
Listing Terms Cash, Conventional
Financing Cash,Conventional
Special Listing Condition Standard
Read Less

Bought with Ellen Flamini • Weichert, REALTORS-First Choice
GET MORE INFORMATION




