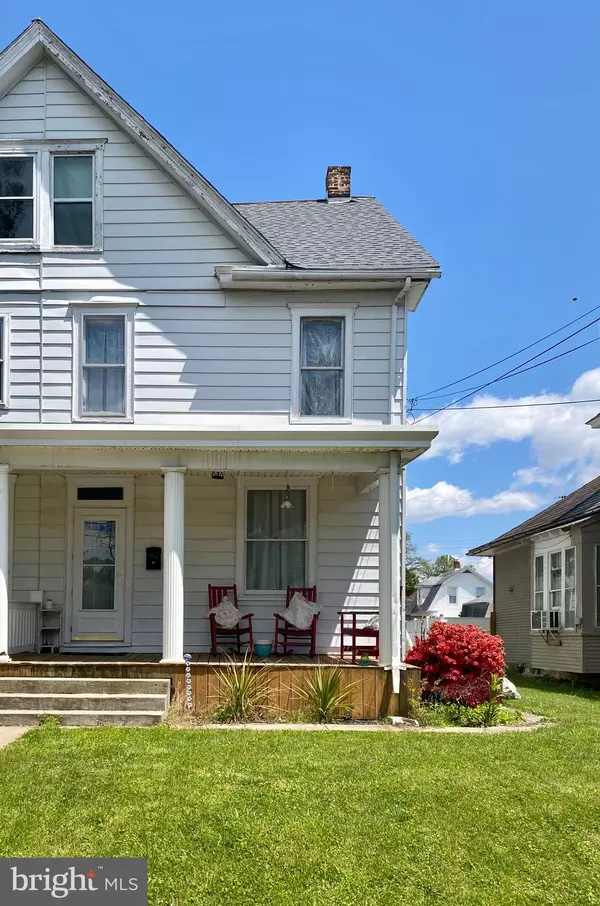For more information regarding the value of a property, please contact us for a free consultation.
63 N 10TH ST Lemoyne, PA 17043
Want to know what your home might be worth? Contact us for a FREE valuation!

Our team is ready to help you sell your home for the highest possible price ASAP
Key Details
Sold Price $140,000
Property Type Single Family Home
Sub Type Twin/Semi-Detached
Listing Status Sold
Purchase Type For Sale
Square Footage 1,528 sqft
Price per Sqft $91
Subdivision Washington Heights
MLS Listing ID PACB123064
Sold Date 07/20/20
Style Traditional
Bedrooms 3
Full Baths 1
HOA Y/N N
Abv Grd Liv Area 1,528
Originating Board BRIGHT
Year Built 1920
Annual Tax Amount $2,292
Tax Year 2019
Lot Size 4,356 Sqft
Acres 0.1
Property Description
You can't beat the location of this 3 bedroom, 1 bath, semi-attached home in a desirable area of Lemoyne. From the covered front porch you are welcomed into the entryway with solid wood doors to the right leading you to the living room which continues into the large dining room. Original hardwood floors are waiting to be refinished. You will be impressed with the brand new, large eat in kitchen complete with new white cabinets, granite countertops, new refrigerator, dishwasher, sink, garbage disposal & faucet. Enjoy your morning coffee in the bright sun porch, just off the kitchen. Upstairs you will find 3 bedrooms and a full bath. The master bedroom has beautiful, newly installed laminate hardwood floors while the other 2 bedrooms and hallway have new carpet. All of this PLUS Central Air, an oversized detached garage and fenced yard! And even better, it's on a quiet, one way street. Did I mention the LOCATION? Walk to the Farmer's market, numerous restaurants, salons, shopping and parks. Move right in and call it home!
Location
State PA
County Cumberland
Area Lemoyne Boro (14412)
Zoning RESIDENTIAL
Rooms
Basement Unfinished, Poured Concrete
Interior
Interior Features Attic, Carpet, Ceiling Fan(s), Formal/Separate Dining Room, Kitchen - Eat-In
Heating Forced Air
Cooling Central A/C, Ceiling Fan(s)
Flooring Hardwood, Vinyl, Carpet
Equipment Dishwasher, Exhaust Fan, Water Heater, Oven/Range - Gas
Furnishings No
Fireplace N
Appliance Dishwasher, Exhaust Fan, Water Heater, Oven/Range - Gas
Heat Source Natural Gas
Laundry Basement
Exterior
Garage Oversized
Garage Spaces 3.0
Utilities Available Cable TV
Waterfront N
Water Access N
Roof Type Composite
Accessibility None
Parking Type Detached Garage, Alley
Total Parking Spaces 3
Garage Y
Building
Story 2.5
Sewer Public Sewer
Water Public
Architectural Style Traditional
Level or Stories 2.5
Additional Building Above Grade, Below Grade
New Construction N
Schools
Elementary Schools Washington Heights
High Schools Cedar Cliff
School District West Shore
Others
Senior Community No
Tax ID 12-21-0267-195
Ownership Fee Simple
SqFt Source Assessor
Acceptable Financing Cash, Conventional
Listing Terms Cash, Conventional
Financing Cash,Conventional
Special Listing Condition Standard
Read Less

Bought with Susan Singer • Iron Valley Real Estate of Central PA
GET MORE INFORMATION




