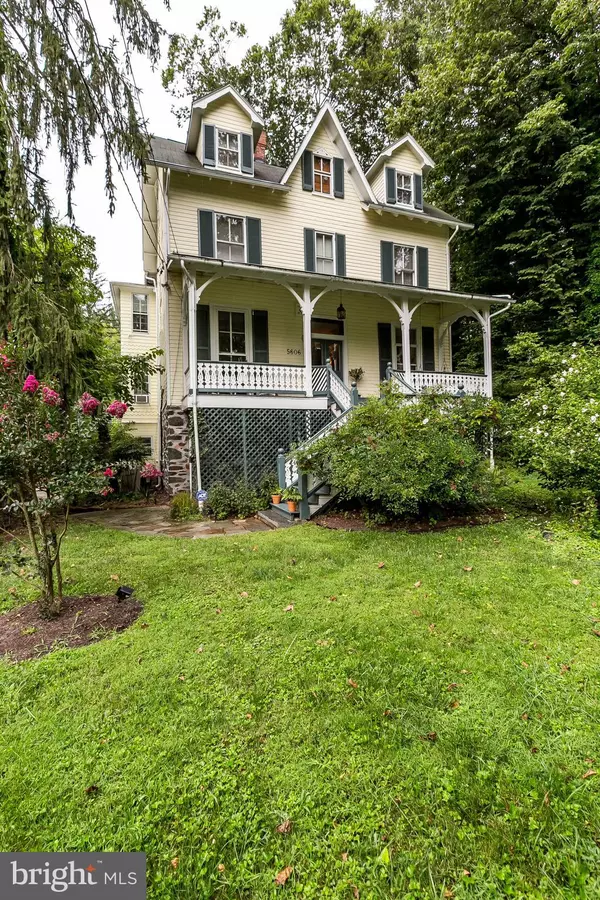For more information regarding the value of a property, please contact us for a free consultation.
5606 ROXBURY PL Baltimore, MD 21209
Want to know what your home might be worth? Contact us for a FREE valuation!

Our team is ready to help you sell your home for the highest possible price ASAP
Key Details
Sold Price $570,000
Property Type Single Family Home
Sub Type Detached
Listing Status Sold
Purchase Type For Sale
Square Footage 3,696 sqft
Price per Sqft $154
Subdivision Mount Washington
MLS Listing ID MDBA502800
Sold Date 12/01/20
Style Victorian
Bedrooms 5
Full Baths 3
Half Baths 1
HOA Y/N N
Abv Grd Liv Area 3,696
Originating Board BRIGHT
Year Built 1850
Annual Tax Amount $8,297
Tax Year 2019
Lot Size 0.355 Acres
Acres 0.36
Property Description
A unique home in a unique location. Built circa 1850, this home has many original details, yet it has been thoughtfully and carefully updated to adapt to today's way of living. The lower level, which is above grade, can easily be finished to add more space for a family room, an office, or even and in-law suite. The main level has an updated eat-in, gourmet kitchen, great formal and informal space, an office area and a powder room. The second floor has a lovely master suite with its own bathroom, a brand-new hall bathroom, plus two additional bedrooms and the third floor has two more bedrooms, an office and another full bathroom. In today's "new normal" way of living this home offers folks ample space in which to live, work and home school, plus you are so close to Mount Washington Village, the light rail and the shops by Whole Foods, and yet it is so bucolic. What more could you ask for?
Location
State MD
County Baltimore City
Zoning R-1-D
Rooms
Other Rooms Living Room, Primary Bedroom, Bedroom 3, Bedroom 4, Bedroom 5, Kitchen, Family Room, Foyer, Other, Office, Bathroom 2
Basement Partially Finished
Interior
Interior Features Ceiling Fan(s), Floor Plan - Traditional, Kitchen - Eat-In, Kitchen - Island, Kitchen - Table Space, Walk-in Closet(s), Wood Floors
Hot Water Natural Gas
Heating Radiator
Cooling Central A/C
Fireplaces Number 3
Equipment Built-In Microwave, Dryer, Washer, Dishwasher, Freezer, Icemaker, Refrigerator, Oven/Range - Gas
Appliance Built-In Microwave, Dryer, Washer, Dishwasher, Freezer, Icemaker, Refrigerator, Oven/Range - Gas
Heat Source Natural Gas
Exterior
Exterior Feature Deck(s), Porch(es), Patio(s)
Waterfront N
Water Access N
Accessibility None
Porch Deck(s), Porch(es), Patio(s)
Parking Type Driveway
Garage N
Building
Story 3
Sewer Public Sewer
Water Public
Architectural Style Victorian
Level or Stories 3
Additional Building Above Grade, Below Grade
New Construction N
Schools
School District Baltimore City Public Schools
Others
Senior Community No
Tax ID 0327174706E013
Ownership Fee Simple
SqFt Source Estimated
Special Listing Condition Standard
Read Less

Bought with VALERIE C RIGGS • Keller Williams Integrity
GET MORE INFORMATION




