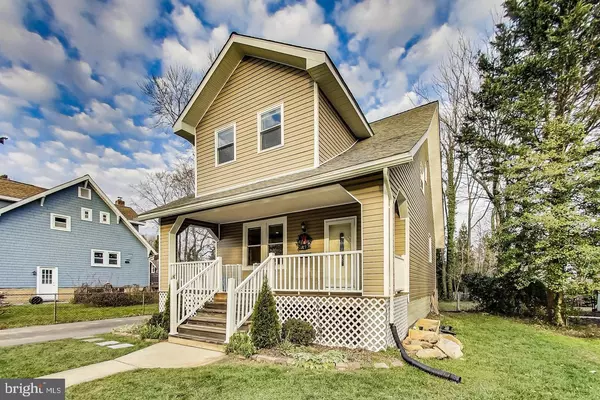For more information regarding the value of a property, please contact us for a free consultation.
6303 MAYFLOWER RD Baltimore, MD 21212
Want to know what your home might be worth? Contact us for a FREE valuation!

Our team is ready to help you sell your home for the highest possible price ASAP
Key Details
Sold Price $375,000
Property Type Single Family Home
Sub Type Detached
Listing Status Sold
Purchase Type For Sale
Square Footage 1,054 sqft
Price per Sqft $355
Subdivision Cedarcroft Historic District
MLS Listing ID MDBA2008550
Sold Date 11/15/21
Style Traditional
Bedrooms 3
Full Baths 3
HOA Y/N N
Abv Grd Liv Area 1,054
Originating Board BRIGHT
Year Built 1925
Annual Tax Amount $3,899
Tax Year 2021
Lot Size 6,246 Sqft
Acres 0.14
Property Description
WELCOME to 6303 Mayflower, where there is a covered front porch to enjoy that morning coffee or evening tea, deck and a nice backyard. This recently improved 3 bedroom/3 bath home is lovely and sits in the Lake Walker/Cedarcroft neighborhood with amazing neighbors! It not unlikely to find neighbors taking a stroll around the block or organized neighborhood block parties and get-togethers. This home is located in a quaint community! The home has a brand new roof, new insulation, electrical, new windows, new duct work, new hot water, recessed lighting, gas fireplace, engineered hardwood, new carpet on upper and lower levels with an open floor plan and kitchen with everything that you desire! There is plenty of functional closet space with shelving and organizers, a fully finished basement with full bathroom and laundry room.
Location
State MD
County Baltimore City
Zoning R-3
Rooms
Basement Fully Finished
Interior
Interior Features Breakfast Area, Combination Dining/Living, Floor Plan - Open, Kitchen - Eat-In, Primary Bath(s), Wood Floors, Tub Shower
Hot Water Natural Gas
Heating Forced Air
Cooling Central A/C
Equipment Dishwasher, Disposal, Dryer, Refrigerator, Stainless Steel Appliances, Washer
Appliance Dishwasher, Disposal, Dryer, Refrigerator, Stainless Steel Appliances, Washer
Heat Source Natural Gas
Laundry Lower Floor
Exterior
Exterior Feature Deck(s), Patio(s)
Waterfront N
Water Access N
Accessibility None
Porch Deck(s), Patio(s)
Parking Type Driveway
Garage N
Building
Story 3
Sewer Public Sewer
Water Public
Architectural Style Traditional
Level or Stories 3
Additional Building Above Grade, Below Grade
New Construction N
Schools
School District Baltimore City Public Schools
Others
Senior Community No
Tax ID 0327555123A012
Ownership Fee Simple
SqFt Source Assessor
Special Listing Condition Standard
Read Less

Bought with Amanda Lynn Dukehart • Guerilla Realty LLC
GET MORE INFORMATION




