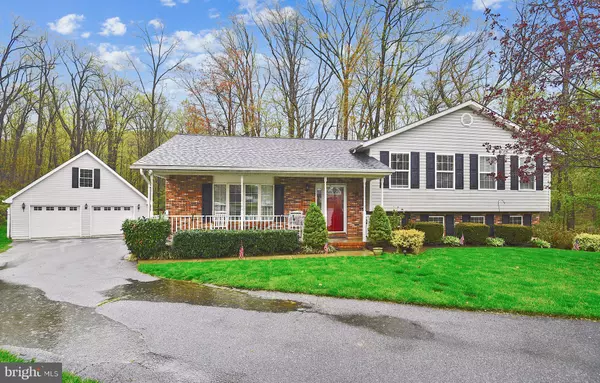For more information regarding the value of a property, please contact us for a free consultation.
2905 BLAKELY CT Manchester, MD 21102
Want to know what your home might be worth? Contact us for a FREE valuation!

Our team is ready to help you sell your home for the highest possible price ASAP
Key Details
Sold Price $400,000
Property Type Single Family Home
Sub Type Detached
Listing Status Sold
Purchase Type For Sale
Square Footage 2,852 sqft
Price per Sqft $140
Subdivision Crossroads Overlook
MLS Listing ID MDCR196216
Sold Date 07/02/20
Style Split Level
Bedrooms 5
Full Baths 4
HOA Y/N N
Abv Grd Liv Area 2,244
Originating Board BRIGHT
Year Built 1995
Annual Tax Amount $4,107
Tax Year 2019
Lot Size 0.480 Acres
Acres 0.48
Property Description
Spacious 4 level split with open floorplan offering 5 bedrooms , 4 full baths, hardwood flooring, granite kitchen, updated baths,fenced shaded private backyard and oversized garage that could park 4 cars! Enter the front door into bright living room with wide open space to kitchen. Updated a few years ago include new white cabinets, granite island and counters and stainless appliances. Deck off the kitchen as well a side door exit to the detached garage. Second level master bedroom master bath , 2 additional nice size bedrooms and hall bath. Lower level 1 has family room, 2 bedrooms and full bath. Walkout from the family room. Lower level 2 offers addtional family /game room , another ful bath, storage and laundry. Located at the back of cul de sac this home provides privacy with a shaded fenced yard. Well established neighborhood provides easy access to Rt 27, 140, 30 and Pa 94. Within last few years NEW 50 year shingle ROOF and HVAC . 3000+ Sq Ft finished and will not dissapoint!!
Location
State MD
County Carroll
Zoning RESIDENTIAL
Rooms
Other Rooms Living Room, Dining Room, Primary Bedroom, Bedroom 2, Bedroom 3, Bedroom 4, Bedroom 5, Kitchen, Family Room, Laundry, Recreation Room, Primary Bathroom, Full Bath
Basement Connecting Stairway, Daylight, Partial, Fully Finished, Sump Pump, Walkout Level, Windows
Interior
Interior Features Carpet, Ceiling Fan(s), Combination Kitchen/Dining, Floor Plan - Open, Kitchen - Eat-In, Kitchen - Island, Kitchen - Table Space, Primary Bath(s), Recessed Lighting, Stall Shower, Tub Shower, Window Treatments, Wood Floors
Hot Water Natural Gas
Heating Forced Air
Cooling Central A/C
Flooring Carpet, Hardwood, Concrete, Tile/Brick
Equipment Built-In Microwave, Dishwasher, Disposal, Dryer, Exhaust Fan, Refrigerator, Stainless Steel Appliances, Washer, Water Heater
Fireplace N
Window Features Bay/Bow,Screens,Sliding,Storm
Appliance Built-In Microwave, Dishwasher, Disposal, Dryer, Exhaust Fan, Refrigerator, Stainless Steel Appliances, Washer, Water Heater
Heat Source Natural Gas
Laundry Basement, Lower Floor
Exterior
Exterior Feature Patio(s), Deck(s), Porch(es)
Garage Spaces 9.0
Carport Spaces 4
Fence Chain Link, Rear
Utilities Available Cable TV Available
Waterfront N
Water Access N
View Garden/Lawn, Trees/Woods, Street
Roof Type Architectural Shingle
Street Surface Paved
Accessibility None
Porch Patio(s), Deck(s), Porch(es)
Road Frontage City/County
Parking Type Detached Carport, Driveway
Total Parking Spaces 9
Garage N
Building
Lot Description Cul-de-sac, Front Yard, Level, No Thru Street, Partly Wooded, Rear Yard, Rural, SideYard(s)
Story 3
Sewer Public Sewer
Water Public
Architectural Style Split Level
Level or Stories 3
Additional Building Above Grade, Below Grade
New Construction N
Schools
High Schools Manchester Valley
School District Carroll County Public Schools
Others
Senior Community No
Tax ID 0706059511
Ownership Fee Simple
SqFt Source Assessor
Acceptable Financing Cash, Conventional, USDA, VA, FHA
Horse Property N
Listing Terms Cash, Conventional, USDA, VA, FHA
Financing Cash,Conventional,USDA,VA,FHA
Special Listing Condition Standard
Read Less

Bought with Sandra Ann Stevens • Keller Williams Legacy
GET MORE INFORMATION




