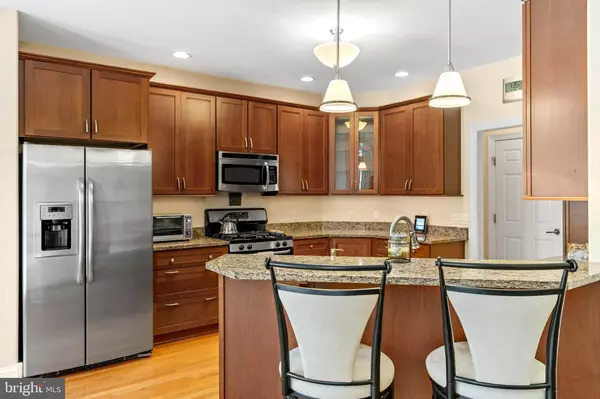For more information regarding the value of a property, please contact us for a free consultation.
7844 PRISTINE PL Parsonsburg, MD 21849
Want to know what your home might be worth? Contact us for a FREE valuation!

Our team is ready to help you sell your home for the highest possible price ASAP
Key Details
Sold Price $464,000
Property Type Single Family Home
Sub Type Detached
Listing Status Sold
Purchase Type For Sale
Square Footage 2,540 sqft
Price per Sqft $182
Subdivision Rosewood Forest
MLS Listing ID MDWC2003360
Sold Date 03/24/22
Style Colonial
Bedrooms 4
Full Baths 3
HOA Fees $33/ann
HOA Y/N Y
Abv Grd Liv Area 2,540
Originating Board BRIGHT
Year Built 2007
Annual Tax Amount $2,972
Tax Year 2021
Lot Size 6.990 Acres
Acres 6.99
Lot Dimensions 0.00 x 0.00
Property Description
Grand Colonial on 6.99 acres! This 4 bedroom, 3 bath home is nestled on a quiet cul-de-sac in Rosewood Forest. The private road leads you up the driveway to the attached 2 car garage with a separate side entrance. Walk around the sidewalk to the front door with a covered porch and brick step entryway. Enter the front door into the grand foyer. Hardwood floors cover the first floor for a special warmth. Separate dining room leads you into the living area boasting cathedral ceilings, a stone, wood burning fireplace with a handmade wooden mantel. Go through the door to the screened in porch or outside to the large, concrete patio. Outdoor entertaining at it's finest! Gourmet kitchen has granite countertops, stainless steel appliances, double sinks and a bar area! The eat in dining area is perfect for morning coffee. Down the hallway is a first floor laundry room, full bath and a small bedroom/office. The Primary Bedroom is on the 1st floor and is oversized with lots of windows. The primary bathroom has dual sinks, plenty of counter space, a separate shower and soaking tub. Large walk in closet finishes this perfect suite. Head up the grand staircase to the 2nd floor where you will find bedroom 3, with a walk in closet. Bedroom 4 connects to the jack and jill bathroom complete with a walk in closet and a walk in attic area. An additional large Bonus Room with a closet and more attic space for great storage. Finally, there is a pull down stair that goes up to the attic, completely floored and has lots of storage. The outdoor storage shed has plenty of room for all the yard equipment. This home is a must see! All offers will be reviewed on Monday, February 7th.
Location
State MD
County Wicomico
Area Wicomico Northeast (23-02)
Zoning A1
Rooms
Other Rooms Attic, Bonus Room
Main Level Bedrooms 2
Interior
Interior Features Attic, Ceiling Fan(s), Entry Level Bedroom, Kitchen - Eat-In, Pantry, Primary Bath(s), Skylight(s), Recessed Lighting, Soaking Tub, Sprinkler System, Stall Shower, Walk-in Closet(s), Wood Floors
Hot Water Instant Hot Water, Propane
Heating Forced Air
Cooling Central A/C, Ceiling Fan(s)
Flooring Carpet, Hardwood, Ceramic Tile
Fireplaces Number 1
Fireplaces Type Mantel(s), Stone, Wood
Equipment Dishwasher, Disposal, Dryer - Electric, Dryer - Front Loading, Microwave, Oven/Range - Gas
Fireplace Y
Appliance Dishwasher, Disposal, Dryer - Electric, Dryer - Front Loading, Microwave, Oven/Range - Gas
Heat Source Electric
Laundry Main Floor
Exterior
Exterior Feature Patio(s), Porch(es), Screened
Garage Garage - Side Entry, Inside Access, Oversized
Garage Spaces 6.0
Utilities Available Propane, Sewer Available, Cable TV Available
Waterfront N
Water Access N
View Trees/Woods
Roof Type Architectural Shingle
Accessibility None
Porch Patio(s), Porch(es), Screened
Attached Garage 2
Total Parking Spaces 6
Garage Y
Building
Story 2
Foundation Crawl Space
Sewer Private Septic Tank
Water Private
Architectural Style Colonial
Level or Stories 2
Additional Building Above Grade, Below Grade
Structure Type Vaulted Ceilings
New Construction N
Schools
Middle Schools Wicomico
High Schools Wicomico
School District Wicomico County Public Schools
Others
Pets Allowed Y
HOA Fee Include Common Area Maintenance
Senior Community No
Tax ID 2305113113
Ownership Fee Simple
SqFt Source Assessor
Acceptable Financing FHA, Cash, VA, Conventional
Listing Terms FHA, Cash, VA, Conventional
Financing FHA,Cash,VA,Conventional
Special Listing Condition Standard
Pets Description Dogs OK, Cats OK
Read Less

Bought with Julie Woulfe • ERA Martin Associates, Shamrock Division
GET MORE INFORMATION




