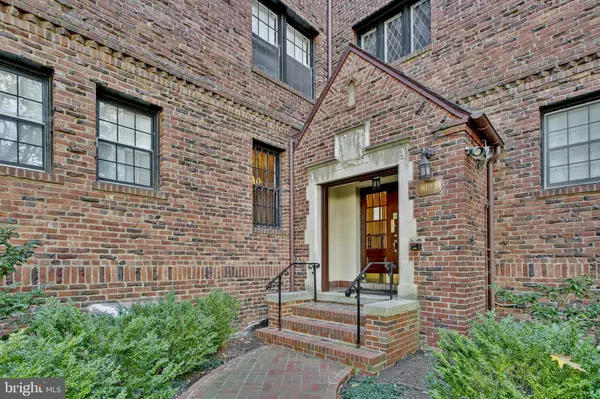For more information regarding the value of a property, please contact us for a free consultation.
3024 TILDEN ST NW #504-C Washington, DC 20008
Want to know what your home might be worth? Contact us for a FREE valuation!

Our team is ready to help you sell your home for the highest possible price ASAP
Key Details
Sold Price $409,000
Property Type Condo
Sub Type Condo/Co-op
Listing Status Sold
Purchase Type For Sale
Square Footage 813 sqft
Price per Sqft $503
Subdivision North Cleveland Park
MLS Listing ID DCDC2017838
Sold Date 12/29/21
Style Tudor
Bedrooms 1
Full Baths 1
Condo Fees $778/mo
HOA Y/N N
Abv Grd Liv Area 813
Originating Board BRIGHT
Year Built 1928
Annual Tax Amount $56,730
Tax Year 2021
Property Description
This spacious top floor unit is located in one of DC's most notable "Best Addresses" coops, Tilden Gardens, set on 5 acres with extensive landscaped azalea gardens and gravel paths. It offers one of the most desirable and quiet building locations (this is Building C), away from the bustle of Connecticut Avenue but convenient to everything. The cross-shape building plan allows this light-filled unit to have 10 windows on 3 sides, with beautiful views of trees from every room. Vintage details, high ceilings, arched openings, a Carnemark-designed custom kitchen, refinished hardwood floors, a decorative fireplace, built-in cabinetry, central AC and even a separate dining room make this one unique and not to be missed! Note that the coop fee includes the property tax and a separate 5x8 storage space located in the basement. Rental garage parking may become available on a wait-list basis, but street parking is not difficult. Amenities include a free common laundry room (with a couple of fitness machines), bike storage, and a concierge and rental guest rooms in the main building at 3000 Tilden Street. Tilden Gardens is a short walk to both the Van Ness-UDC and Cleveland Park Metros and the many shops and restaurants on Connecticut Ave. Sorry, no pets allowed.
Location
State DC
County Washington
Zoning RESIDENTIAL
Rooms
Main Level Bedrooms 1
Interior
Interior Features Built-Ins, Formal/Separate Dining Room, Window Treatments, Wood Floors
Hot Water Natural Gas
Heating Radiator
Cooling Central A/C
Flooring Hardwood
Fireplaces Type Non-Functioning, Mantel(s)
Equipment Dishwasher, Disposal, Exhaust Fan, Icemaker, Microwave, Oven/Range - Gas, Stainless Steel Appliances, Refrigerator
Fireplace Y
Appliance Dishwasher, Disposal, Exhaust Fan, Icemaker, Microwave, Oven/Range - Gas, Stainless Steel Appliances, Refrigerator
Heat Source Natural Gas
Laundry Basement, Common
Exterior
Amenities Available Common Grounds, Guest Suites, Extra Storage, Elevator, Laundry Facilities, Concierge
Water Access N
Accessibility Elevator
Garage N
Building
Story 1
Unit Features Mid-Rise 5 - 8 Floors
Sewer Public Sewer
Water Public
Architectural Style Tudor
Level or Stories 1
Additional Building Above Grade, Below Grade
New Construction N
Schools
School District District Of Columbia Public Schools
Others
Pets Allowed N
HOA Fee Include Ext Bldg Maint,Heat,Insurance,Management,Sewer,Taxes,Water,Common Area Maintenance,Reserve Funds
Senior Community No
Tax ID 2059//0005
Ownership Cooperative
Security Features Smoke Detector
Special Listing Condition Standard
Read Less

Bought with Judith B Cochran • Long & Foster Real Estate, Inc.



