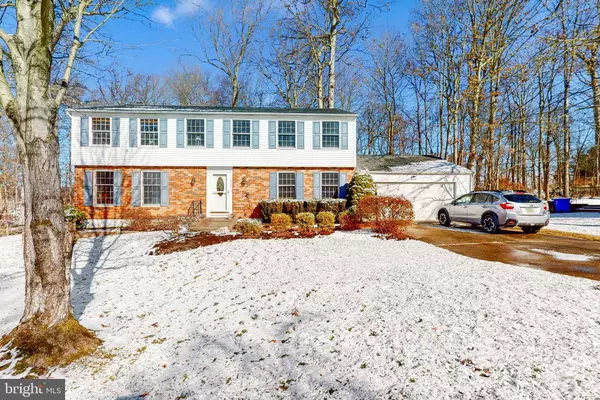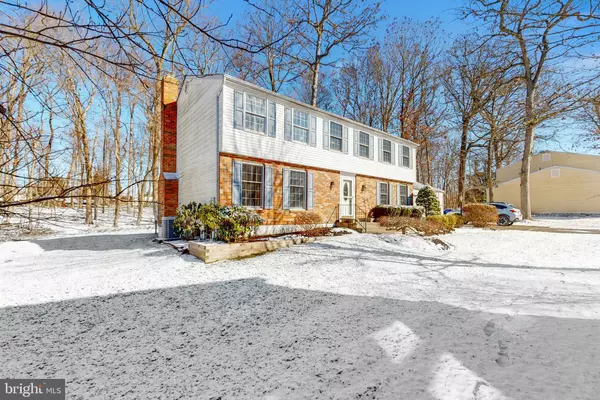For more information regarding the value of a property, please contact us for a free consultation.
10300 WAYOVER WAY Columbia, MD 21046
Want to know what your home might be worth? Contact us for a FREE valuation!

Our team is ready to help you sell your home for the highest possible price ASAP
Key Details
Sold Price $625,000
Property Type Single Family Home
Sub Type Detached
Listing Status Sold
Purchase Type For Sale
Square Footage 2,464 sqft
Price per Sqft $253
Subdivision Macgills Common
MLS Listing ID MDHW2010206
Sold Date 03/07/22
Style Colonial
Bedrooms 5
Full Baths 2
Half Baths 1
HOA Fees $133/ann
HOA Y/N Y
Abv Grd Liv Area 2,464
Originating Board BRIGHT
Year Built 1978
Annual Tax Amount $6,133
Tax Year 2020
Lot Size 0.254 Acres
Acres 0.25
Property Description
10300 Wayover Way is a beautiful brick colonial home situated in the peaceful MacGills Common. This beauty has 5 beds and 2.5 baths that sit across 2464 sq ft. Step inside and be welcomed by a well-lit semi-open floor layout featuring hardwood flooring throughout. The left side of the foyer is a bright living room while the right side is a formal dining room with stunning chandeliers and charming chair railings, just perfect to host lavish dinner parties with friends and family. Move past the staircase to find an open floor plan which wraps together the family room and kitchen. The family room has luxury vinyl flooring and a wood-burning fireplace as the focal point. The upgraded kitchen has stainless steel appliances including an induction range and GE Advantium microwave, granite countertops, a large bar with seating for 2, and tons of cabinets for storage. Off the kitchen is a large sunroom overlooking a great territorial area. Glass sliding doors from the family room open up to a nicely sized rear deck. Completing the main level of the home is a well-organized laundry area and a convenient half bath. Upstairs, there are 5 substantial bedrooms including the primary suite. All bedrooms are carpeted with generously sized wall closets. The primary suite boasts double wall closets, a dual sink vanity, and an ensuite bath with a glass door shower. The additional 4 bedrooms share a full hallway bath. The basement is waiting for your finishing touches. It offers huge potential for additional living space. Outside is a secluded lot with mature trees providing ample privacy. Additionally, this home includes an attached car garage for 2 plus a wide concrete driveway that can fit 4 more cars! You will be conveniently located near Kings Contrivance Restaurant, King Contrivance Village Center, McGills common pool, Simpsonville Post Office and a small shopping area. This hidden gem is a must-see! Schedule your appointment today!
Location
State MD
County Howard
Zoning NT
Rooms
Other Rooms Living Room, Dining Room, Primary Bedroom, Bedroom 2, Bedroom 3, Bedroom 4, Bedroom 5, Kitchen, Family Room, Basement, Foyer, Laundry, Primary Bathroom, Full Bath, Half Bath, Screened Porch
Basement Unfinished
Interior
Hot Water Electric
Heating Forced Air
Cooling Central A/C, Ceiling Fan(s)
Fireplaces Number 1
Fireplaces Type Insert, Brick
Fireplace Y
Heat Source Electric
Laundry Lower Floor
Exterior
Exterior Feature Porch(es), Screened, Deck(s)
Garage Garage - Front Entry
Garage Spaces 6.0
Waterfront N
Water Access N
Accessibility None
Porch Porch(es), Screened, Deck(s)
Parking Type Attached Garage, Driveway
Attached Garage 2
Total Parking Spaces 6
Garage Y
Building
Lot Description Backs to Trees, Partly Wooded, Secluded
Story 2
Foundation Block
Sewer Public Sewer
Water Public
Architectural Style Colonial
Level or Stories 2
Additional Building Above Grade, Below Grade
New Construction N
Schools
School District Howard County Public School System
Others
Senior Community No
Tax ID 1416136476
Ownership Fee Simple
SqFt Source Assessor
Security Features Carbon Monoxide Detector(s)
Special Listing Condition Standard
Read Less

Bought with Christina Knott • Cummings & Co. Realtors
GET MORE INFORMATION




