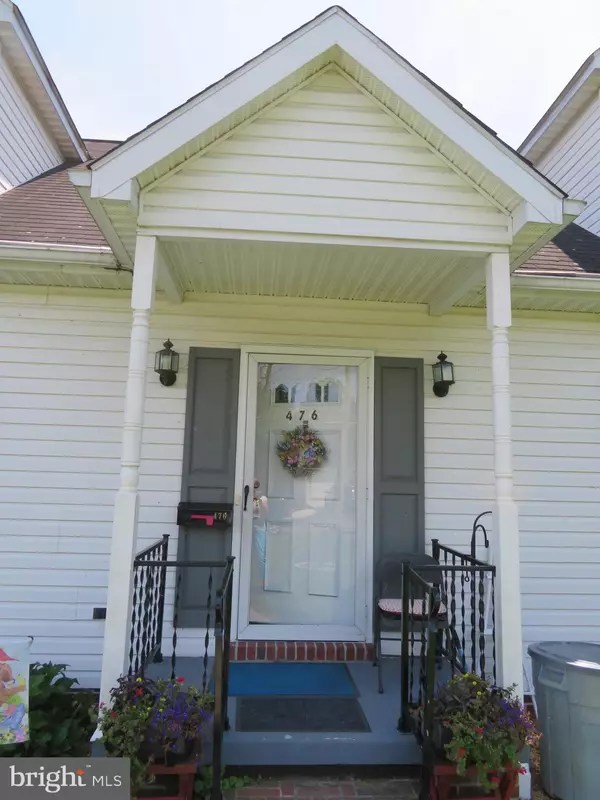For more information regarding the value of a property, please contact us for a free consultation.
476 VALLEY MILL RD Winchester, VA 22602
Want to know what your home might be worth? Contact us for a FREE valuation!

Our team is ready to help you sell your home for the highest possible price ASAP
Key Details
Sold Price $247,000
Property Type Single Family Home
Sub Type Detached
Listing Status Sold
Purchase Type For Sale
Square Footage 1,560 sqft
Price per Sqft $158
Subdivision Brentwood Terrace
MLS Listing ID VAFV157804
Sold Date 07/31/20
Style Cape Cod
Bedrooms 4
Full Baths 2
HOA Fees $5/ann
HOA Y/N Y
Abv Grd Liv Area 1,560
Originating Board BRIGHT
Year Built 1988
Annual Tax Amount $1,076
Tax Year 2019
Property Description
Very charming and lovingly maintained Cape Cod in excellent location, on east side of Winchester, with easy access in less than 1 mile distance to I-81 and Rt. 7. Good-sized bedrooms, separate dining room, ceiling fans throughout. Plenty of storage spaces. Rear deck is "a picture"; a perfect place to enjoy the flat, fenced back yard.Look no further, this is your new home!
Location
State VA
County Frederick
Zoning RP
Rooms
Main Level Bedrooms 2
Interior
Heating Heat Pump(s)
Cooling Central A/C, Ceiling Fan(s)
Equipment Dishwasher, Microwave, Oven - Single, Stove, Washer, Water Heater, Disposal, Range Hood
Fireplace N
Appliance Dishwasher, Microwave, Oven - Single, Stove, Washer, Water Heater, Disposal, Range Hood
Heat Source Electric
Exterior
Exterior Feature Deck(s)
Garage Spaces 4.0
Water Access N
Roof Type Asphalt
Accessibility None
Porch Deck(s)
Total Parking Spaces 4
Garage N
Building
Story 1.5
Sewer Public Sewer
Water Public
Architectural Style Cape Cod
Level or Stories 1.5
Additional Building Above Grade, Below Grade
New Construction N
Schools
School District Frederick County Public Schools
Others
Senior Community No
Tax ID 55C 2 1 8
Ownership Fee Simple
SqFt Source Assessor
Special Listing Condition Standard
Read Less

Bought with Stacy L Mallonee • Century 21 Redwood Realty



