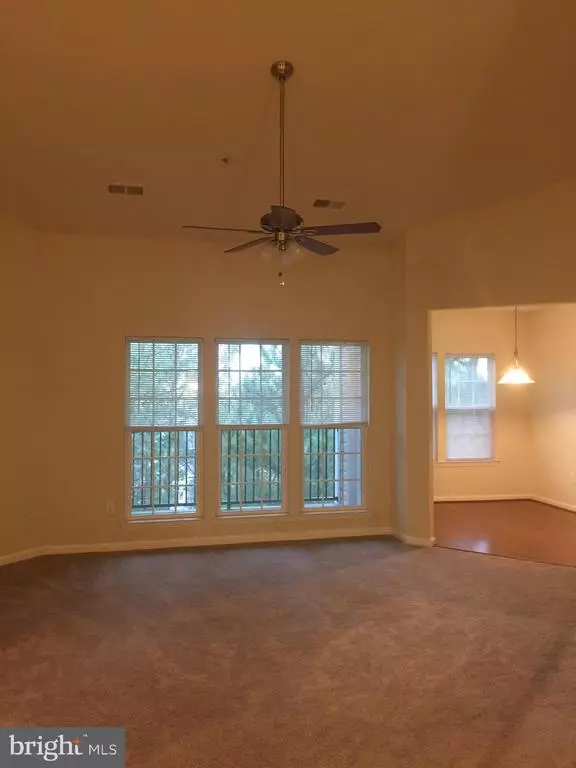For more information regarding the value of a property, please contact us for a free consultation.
1620 HARDWICK CT #403 Hanover, MD 21076
Want to know what your home might be worth? Contact us for a FREE valuation!

Our team is ready to help you sell your home for the highest possible price ASAP
Key Details
Sold Price $296,500
Property Type Condo
Sub Type Condo/Co-op
Listing Status Sold
Purchase Type For Sale
Square Footage 1,407 sqft
Price per Sqft $210
Subdivision Stoney Run Village
MLS Listing ID MDAA2004860
Sold Date 09/03/21
Style Contemporary
Bedrooms 2
Full Baths 2
Condo Fees $352/mo
HOA Y/N N
Abv Grd Liv Area 1,407
Originating Board BRIGHT
Year Built 2011
Annual Tax Amount $2,823
Tax Year 2021
Property Description
Come see your beautiful Top Floor Penthouse Condo ! This gorgeous open concept floor plan has lots of natural light, gourmet kitchen, stainless steal appliances, gas cooking, tons of cabinet space, washer and dryer, beautiful hard wood flooring in the dining room . Step out to your balcony and enjoy the peaceful woods while enjoying your morning beverage or relaxing after a long day. Owner suite bedroom is huge with 2 closets and lots of natural light . The bathroom is very large with his and her vanity. The guest bedroom is the perfect size and has its own bathroom . This Penthouse comes with 2 designated parking spots , Security entrance with intercom for access . The Condo is close to Arundel Mills, Shopping , Restaurants , Casino, BWI, DC . RT 100, 295 and 95 Fort Meade and Annapolis! So much to do and see !
Location
State MD
County Anne Arundel
Zoning RESIDENTIAL
Rooms
Main Level Bedrooms 2
Interior
Interior Features Carpet, Ceiling Fan(s), Dining Area, Elevator, Floor Plan - Open, Intercom, Kitchen - Gourmet, Kitchen - Table Space, Primary Bath(s), Pantry, Recessed Lighting, Sprinkler System, Stall Shower, Tub Shower, Wood Floors
Hot Water 60+ Gallon Tank
Cooling Ceiling Fan(s), Central A/C
Flooring Carpet, Hardwood
Equipment Built-In Microwave, Dishwasher, Disposal, Dryer, Icemaker, Oven/Range - Gas, Stainless Steel Appliances, Stove
Furnishings No
Fireplace N
Window Features Screens
Appliance Built-In Microwave, Dishwasher, Disposal, Dryer, Icemaker, Oven/Range - Gas, Stainless Steel Appliances, Stove
Heat Source Natural Gas
Exterior
Exterior Feature Balcony
Garage Spaces 2.0
Utilities Available Cable TV Available, Other, Electric Available, Natural Gas Available, Water Available
Amenities Available Elevator
Water Access N
Accessibility Elevator
Porch Balcony
Total Parking Spaces 2
Garage N
Building
Story 1
Unit Features Garden 1 - 4 Floors
Sewer Public Sewer
Water Public
Architectural Style Contemporary
Level or Stories 1
Additional Building Above Grade, Below Grade
Structure Type 9'+ Ceilings
New Construction N
Schools
School District Anne Arundel County Public Schools
Others
Pets Allowed Y
HOA Fee Include Common Area Maintenance,Lawn Maintenance
Senior Community No
Tax ID 020476390232118
Ownership Condominium
Security Features Sprinkler System - Indoor,Smoke Detector,Main Entrance Lock,Intercom
Horse Property N
Special Listing Condition Standard
Pets Allowed Breed Restrictions
Read Less

Bought with Matthew J Zielinski • Corner House Realty



