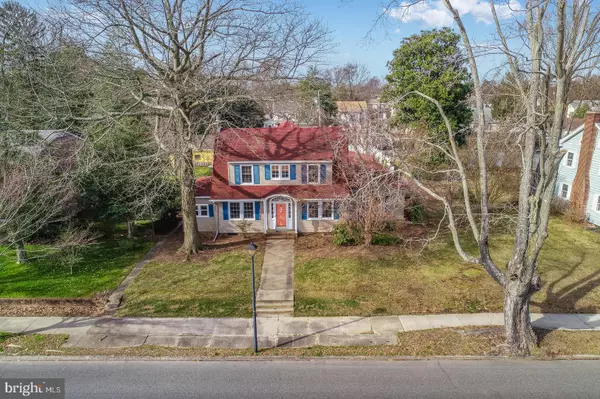For more information regarding the value of a property, please contact us for a free consultation.
616 N STATE ST Dover, DE 19901
Want to know what your home might be worth? Contact us for a FREE valuation!

Our team is ready to help you sell your home for the highest possible price ASAP
Key Details
Sold Price $365,000
Property Type Single Family Home
Sub Type Detached
Listing Status Sold
Purchase Type For Sale
Square Footage 3,703 sqft
Price per Sqft $98
Subdivision Olde Dover
MLS Listing ID DEKT237838
Sold Date 06/15/20
Style Colonial
Bedrooms 5
Full Baths 3
Half Baths 1
HOA Y/N N
Abv Grd Liv Area 3,703
Originating Board BRIGHT
Year Built 1920
Annual Tax Amount $3,031
Tax Year 2019
Lot Size 0.268 Acres
Acres 0.27
Lot Dimensions 75.00 x 155.50
Property Description
Prestige in location and quality abounds when you are touring this jewel of a home strategically located on N State Street in Olde Dover. Early 20th century charm has been preserved yet the owner has allowed for modernizations and updated additions to give 21st century comforts. The home features numerous upgrades including two gas fireplaces, two master suites, two laundry rooms and an amazing rear porch overlooking a private, well landscaped yard. The living and dining rooms along with the cozy library maintain their original charm in the front of the house. The first floor also includes an expansive family room open to the kitchen with access to the rear porch. The kitchen features an island and is equipped with ample cabinet and counter space. A great bonus in the kitchen/family room is the additional staircase that leads to the master bedroom on the second floor. Another first floor addition is a second large, comfortable family room with a gas fireplace and inclusive kitchenette/wet bar area with ice maker and wine fridge for any level of entertainment. Just a few steps away is the first floor master suite with a luxurious bath and large walk-in closet. Move upstairs via one of two staircases and enjoy the charm of four comfortable bedrooms including a second master bedroom with a full bath. Another great bonus is the abundance of ceiling fans throughout the home. The rear screened porch takes you to the covered walkway that leads to the detached three car garage with ample space. Exit quietly thru the rear alley. A list of upgrades and other improvements can be found attached to the disclosure.
Location
State DE
County Kent
Area Capital (30802)
Zoning R8
Direction East
Rooms
Other Rooms Living Room, Dining Room, Primary Bedroom, Bedroom 2, Bedroom 3, Kitchen, Family Room, Library, Bedroom 1
Basement Unfinished
Main Level Bedrooms 1
Interior
Interior Features Additional Stairway, Ceiling Fan(s), Chair Railings, Crown Moldings, Entry Level Bedroom, Family Room Off Kitchen, Floor Plan - Open, Floor Plan - Traditional, Kitchen - Island, Primary Bath(s), Walk-in Closet(s), Wet/Dry Bar, Window Treatments, Wood Floors, WhirlPool/HotTub
Heating Radiator
Cooling Central A/C
Fireplaces Number 2
Equipment Oven/Range - Gas, Built-In Range, Oven - Wall, Refrigerator, Extra Refrigerator/Freezer, Washer, Dryer, Dishwasher, Disposal, Microwave, Icemaker
Fireplace Y
Appliance Oven/Range - Gas, Built-In Range, Oven - Wall, Refrigerator, Extra Refrigerator/Freezer, Washer, Dryer, Dishwasher, Disposal, Microwave, Icemaker
Heat Source Natural Gas
Exterior
Garage Additional Storage Area, Garage - Rear Entry, Garage Door Opener
Garage Spaces 3.0
Waterfront N
Water Access N
Accessibility None
Parking Type Alley, Detached Garage
Total Parking Spaces 3
Garage Y
Building
Story 2
Sewer Public Sewer
Water Public
Architectural Style Colonial
Level or Stories 2
Additional Building Above Grade, Below Grade
New Construction N
Schools
School District Capital
Others
Senior Community No
Tax ID ED-05-06716-02-9600-000
Ownership Fee Simple
SqFt Source Assessor
Special Listing Condition Standard
Read Less

Bought with Patricia R Hawryluk • RE/MAX Horizons
GET MORE INFORMATION




