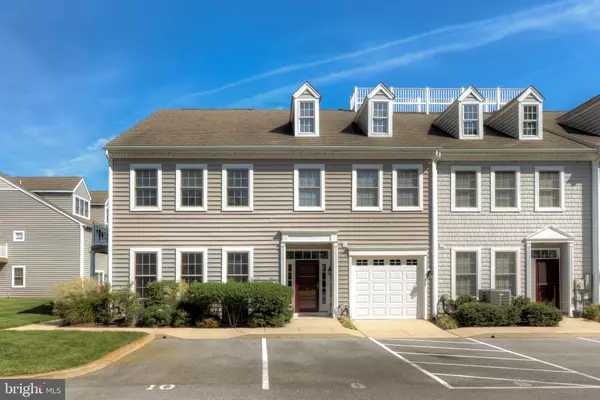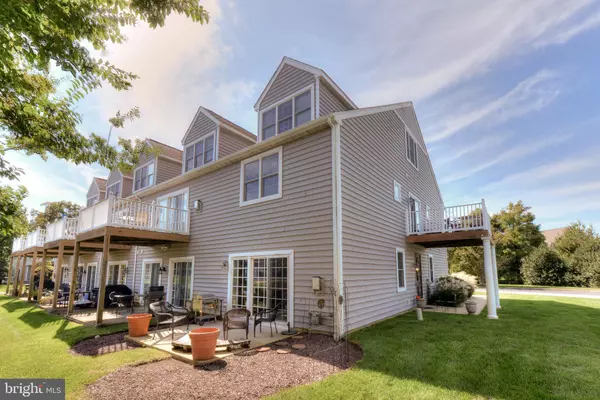For more information regarding the value of a property, please contact us for a free consultation.
10 WILLS WAY #45 Rehoboth Beach, DE 19971
Want to know what your home might be worth? Contact us for a FREE valuation!

Our team is ready to help you sell your home for the highest possible price ASAP
Key Details
Sold Price $579,000
Property Type Condo
Sub Type Condo/Co-op
Listing Status Sold
Purchase Type For Sale
Square Footage 2,200 sqft
Price per Sqft $263
Subdivision Canal Corkran
MLS Listing ID DESU148640
Sold Date 03/20/20
Style Other
Bedrooms 5
Full Baths 4
Half Baths 1
Condo Fees $1,885/ann
HOA Fees $103/ann
HOA Y/N Y
Abv Grd Liv Area 2,200
Originating Board BRIGHT
Year Built 2003
Annual Tax Amount $1,187
Tax Year 2019
Lot Dimensions 0.00 x 0.00
Property Description
Exceptional end unit pond front townhouse in sought after Canal Corkran. It's east of Route One and walking or biking distance to the beach, yet tucked away from the hustle and bustle. Rarely available corner unit with first floor master, open concept living and an upscale kitchen. First level includes a gas fireplace and sliding glass doors leading to a patio which overlooks a picturesque pond. Second level with 3 bedrooms & 2 full baths has a sitting area perfect for card playing, reading a favorite book or simply relaxing and opens to a deck to enjoy your morning coffee. Third level contains a loft/5 bedroom - 3 full masters!! Canal Corkran, perfect location, lovely pool community and easy walking distance to every amenity in town Rehoboth and the beach!
Location
State DE
County Sussex
Area Lewes Rehoboth Hundred (31009)
Zoning MR
Rooms
Other Rooms Living Room, Primary Bedroom, Loft
Main Level Bedrooms 1
Interior
Interior Features Bar, Ceiling Fan(s), Combination Dining/Living, Entry Level Bedroom, Floor Plan - Open, Walk-in Closet(s), Window Treatments
Heating Forced Air, Heat Pump(s)
Cooling Central A/C
Fireplaces Type Gas/Propane
Equipment Dishwasher, Disposal, Dryer - Electric, Oven/Range - Electric, Refrigerator, Washer
Furnishings Yes
Fireplace Y
Appliance Dishwasher, Disposal, Dryer - Electric, Oven/Range - Electric, Refrigerator, Washer
Heat Source Electric
Laundry Has Laundry
Exterior
Parking On Site 2
Amenities Available Pool - Outdoor
Water Access N
View Pond
Accessibility Level Entry - Main
Garage N
Building
Story 3+
Sewer Public Sewer
Water Public
Architectural Style Other
Level or Stories 3+
Additional Building Above Grade, Below Grade
New Construction N
Schools
School District Cape Henlopen
Others
HOA Fee Include Pool(s)
Senior Community No
Tax ID 334-13.00-363.02-45
Ownership Condominium
Acceptable Financing Cash, Conventional
Listing Terms Cash, Conventional
Financing Cash,Conventional
Special Listing Condition Standard
Read Less

Bought with RANDY MASON • Jack Lingo - Rehoboth



