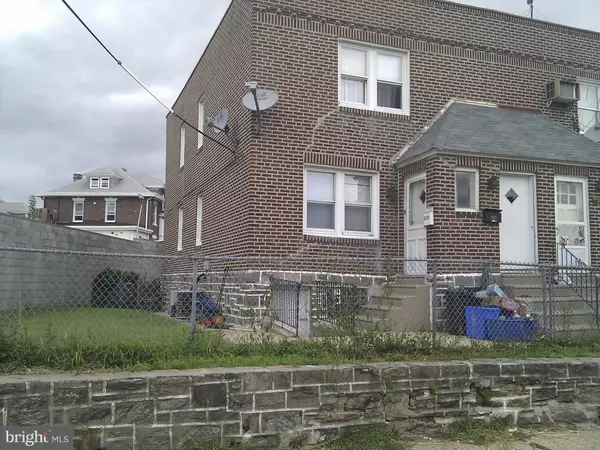For more information regarding the value of a property, please contact us for a free consultation.
6230 MULBERRY ST Philadelphia, PA 19135
Want to know what your home might be worth? Contact us for a FREE valuation!

Our team is ready to help you sell your home for the highest possible price ASAP
Key Details
Sold Price $225,000
Property Type Multi-Family
Sub Type End of Row/Townhouse
Listing Status Sold
Purchase Type For Sale
Square Footage 1,528 sqft
Price per Sqft $147
Subdivision Wissinoming
MLS Listing ID PAPH861382
Sold Date 07/10/20
Style Other
HOA Y/N N
Abv Grd Liv Area 1,528
Originating Board BRIGHT
Year Built 1950
Annual Tax Amount $2,289
Tax Year 2020
Lot Size 6,143 Sqft
Acres 0.14
Lot Dimensions 46.19 x 133.00
Property Description
Welcome to Mulberry Street! Whether you are looking to add or start your investment portfolio or want to move into 1 unit and rent the other, this duplex at the northern end of Wissinoming is waiting for you. Each unit has 2 bedrooms, 1-bathroom, central air-conditioning unit, separate gas / electric meters and each unit has their own garage space. There is shared laundry in the basement and the side yard is good for entertaining and easy to maintain. The first-floor unit has hardwood floors throughout the living space and hallway with lament flooring in the kitchen. The breakfast nook is a great addition if you want to have your morning coffee or a quick bite to eat and don't forget the cabinets for extra storage. The 1st floor bathroom was updated with new ceramic title and updated fixtures. The second-floor unit has wall to wall carpeting throughout with lament flooring in the kitchen and as well as a breakfast nook for dining. The kitchen and bathroom on the second floor have some updates. Both units are tenant occupied and the pictures are from before tenants moved in. 2nd Floor is the Red Door!
Location
State PA
County Philadelphia
Area 19135 (19135)
Zoning RM1
Rooms
Basement Outside Entrance
Interior
Interior Features Breakfast Area, Carpet, Kitchen - Island, Wood Floors
Hot Water Natural Gas
Heating Forced Air
Cooling Central A/C
Flooring Hardwood, Laminated, Carpet
Equipment Built-In Range, Dryer, Refrigerator, Washer
Appliance Built-In Range, Dryer, Refrigerator, Washer
Heat Source Natural Gas
Exterior
Exterior Feature Patio(s)
Garage Garage - Rear Entry, Built In
Garage Spaces 2.0
Waterfront N
Water Access N
Roof Type Flat
Accessibility None
Porch Patio(s)
Parking Type Driveway, Attached Garage, Off Street
Attached Garage 2
Total Parking Spaces 2
Garage Y
Building
Sewer Public Sewer
Water Public
Architectural Style Other
Additional Building Above Grade, Below Grade
New Construction N
Schools
Elementary Schools Ethan Allen
High Schools Abraham Lincoln
School District The School District Of Philadelphia
Others
Tax ID 552213500
Ownership Fee Simple
SqFt Source Estimated
Acceptable Financing Cash, Conventional, FHA, FHA 203(k), FHA 203(b), VA
Listing Terms Cash, Conventional, FHA, FHA 203(k), FHA 203(b), VA
Financing Cash,Conventional,FHA,FHA 203(k),FHA 203(b),VA
Special Listing Condition Standard
Read Less

Bought with Xing Lin • A Plus Realtors LLC
GET MORE INFORMATION




