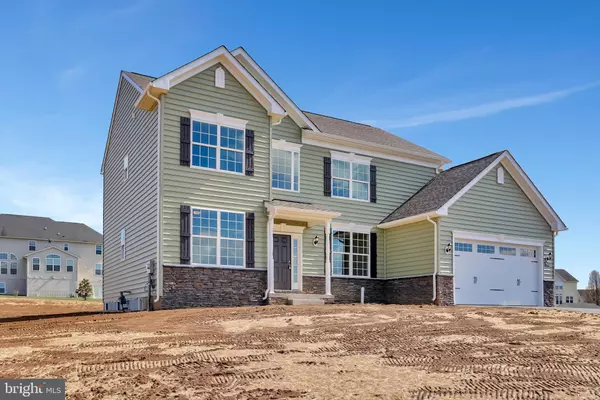For more information regarding the value of a property, please contact us for a free consultation.
121 RIPPLE DR Williamsport, MD 21795
Want to know what your home might be worth? Contact us for a FREE valuation!

Our team is ready to help you sell your home for the highest possible price ASAP
Key Details
Sold Price $392,500
Property Type Single Family Home
Sub Type Detached
Listing Status Sold
Purchase Type For Sale
Square Footage 2,538 sqft
Price per Sqft $154
Subdivision Elmwood Farm
MLS Listing ID MDWA172708
Sold Date 08/28/20
Style Colonial
Bedrooms 4
Full Baths 2
Half Baths 1
HOA Fees $52/qua
HOA Y/N Y
Abv Grd Liv Area 2,538
Originating Board BRIGHT
Year Built 2019
Tax Year 2019
Lot Size 0.470 Acres
Acres 0.47
Property Description
MOVE IN READY!Brand new home with more space than you can dream of. 2538 sq ft with living, entertaining, and sustainability in mind. 4 bedrooms, 2.5 baths on nearly a half acre in the much sought after Elmwood Farm. First level features study, breakfast area, dining room, kitchen, and a morning room. Upstairs has 4 bedrooms and 2.5 baths with oversized owners suite. Upgrades throughout each corner!Tiled site built shower in the owners en suite. Hardwood first floor with granite and upgraded kitchen cabinets. . Schedule your tour today!
Location
State MD
County Washington
Zoning R
Rooms
Basement Connecting Stairway, Interior Access, Outside Entrance, Poured Concrete, Rough Bath Plumb
Interior
Interior Features Additional Stairway, Breakfast Area, Carpet, Dining Area, Family Room Off Kitchen, Floor Plan - Open, Formal/Separate Dining Room, Primary Bath(s), Pantry, Recessed Lighting, Walk-in Closet(s), Wood Floors
Hot Water Bottled Gas
Heating Heat Pump - Gas BackUp
Cooling Central A/C
Flooring Hardwood, Ceramic Tile
Equipment Built-In Microwave, Built-In Range, Oven/Range - Electric, Refrigerator
Appliance Built-In Microwave, Built-In Range, Oven/Range - Electric, Refrigerator
Heat Source Propane - Owned, Electric
Exterior
Garage Garage - Front Entry, Garage Door Opener, Inside Access, Oversized
Garage Spaces 2.0
Waterfront N
Water Access N
Roof Type Architectural Shingle,Asphalt
Accessibility None
Parking Type Attached Garage, Driveway, Off Street
Attached Garage 2
Total Parking Spaces 2
Garage Y
Building
Story 2
Sewer Public Sewer
Water Public
Architectural Style Colonial
Level or Stories 2
Additional Building Above Grade
Structure Type 9'+ Ceilings,Dry Wall
New Construction Y
Schools
School District Washington County Public Schools
Others
Pets Allowed Y
HOA Fee Include Trash
Senior Community No
Tax ID NO TAX RECORD
Ownership Fee Simple
SqFt Source Estimated
Acceptable Financing Cash, Conventional, FHA, USDA, VA
Listing Terms Cash, Conventional, FHA, USDA, VA
Financing Cash,Conventional,FHA,USDA,VA
Special Listing Condition Standard
Pets Description No Pet Restrictions
Read Less

Bought with Karla M Tropea • SWC Realty
GET MORE INFORMATION




