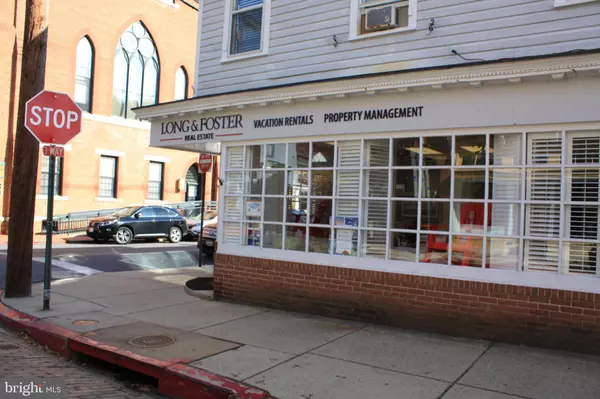For more information regarding the value of a property, please contact us for a free consultation.
41-43 MARYLAND AVE Annapolis, MD 21401
Want to know what your home might be worth? Contact us for a FREE valuation!

Our team is ready to help you sell your home for the highest possible price ASAP
Key Details
Sold Price $915,000
Property Type Single Family Home
Sub Type Detached
Listing Status Sold
Purchase Type For Sale
Square Footage 4,194 sqft
Price per Sqft $218
Subdivision Historic District
MLS Listing ID MDAA470464
Sold Date 10/15/21
Style Colonial
Bedrooms 2
Full Baths 2
Half Baths 3
HOA Y/N N
Abv Grd Liv Area 4,194
Originating Board BRIGHT
Year Built 1850
Annual Tax Amount $10,297
Tax Year 2021
Lot Size 2,475 Sqft
Acres 0.06
Property Description
Re-Introducing 41 Maryland Avenue as Residential/Commercial Mixed Use: Generate commercial rental income from first floor spaces while residing in second floor spaces. Main level is two office spaces with two leases: one ending in Oct. 2021 but wanting/willing to renew; the other ending May 2022 and may want to renew. These spaces share a common courtyard area. Upper floor includes two living spaces: one is 1 BR, 1.5 bath with an open floor plan and full kitchen; second is 1 BR, 1 bath with living room and small, but full, kitchen. Residential parking is by city permit. Commercial tenants responsible to find their own parking. First Floor Spaces generate $54,000+ in annual rental incomes.
Location
State MD
County Anne Arundel
Zoning C2
Rooms
Basement Outside Entrance, Partial, Unfinished
Interior
Interior Features Carpet, 2nd Kitchen, Kitchen - Island, Store/Office, Tub Shower
Hot Water Natural Gas
Heating Hot Water, Radiator
Cooling Ductless/Mini-Split, Window Unit(s)
Flooring Carpet, Laminated, Wood, Vinyl, Tile/Brick
Equipment Cooktop, Disposal, Dryer, Exhaust Fan, Microwave, Oven - Self Cleaning, Oven/Range - Electric, Refrigerator, Range Hood, Washer
Furnishings Partially
Fireplace N
Window Features Double Hung
Appliance Cooktop, Disposal, Dryer, Exhaust Fan, Microwave, Oven - Self Cleaning, Oven/Range - Electric, Refrigerator, Range Hood, Washer
Heat Source Natural Gas
Laundry Upper Floor
Exterior
Utilities Available Cable TV, Electric Available, Natural Gas Available
Waterfront N
Water Access N
View City
Roof Type Metal,Pitched,Flat
Accessibility None
Road Frontage City/County
Parking Type On Street
Garage N
Building
Lot Description Corner
Story 2
Foundation Brick/Mortar
Sewer Public Sewer
Water Public
Architectural Style Colonial
Level or Stories 2
Additional Building Above Grade, Below Grade
Structure Type Dry Wall,Plaster Walls
New Construction N
Schools
School District Anne Arundel County Public Schools
Others
Pets Allowed Y
Senior Community No
Tax ID 020600002051000
Ownership Fee Simple
SqFt Source Assessor
Acceptable Financing Cash, Conventional, Negotiable, Seller Financing
Horse Property N
Listing Terms Cash, Conventional, Negotiable, Seller Financing
Financing Cash,Conventional,Negotiable,Seller Financing
Special Listing Condition Standard
Pets Description No Pet Restrictions
Read Less

Bought with Lu Ramsay Cotta • Long & Foster Real Estate, Inc.
GET MORE INFORMATION




