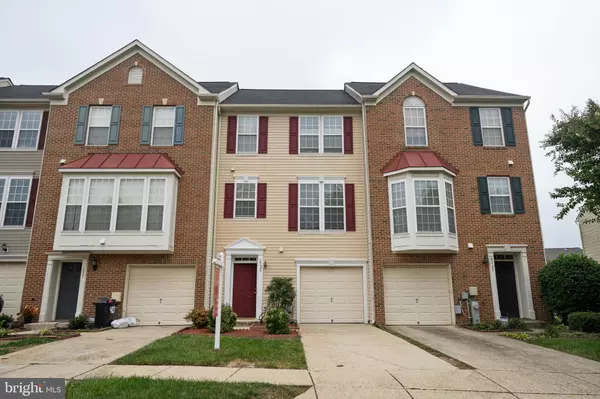For more information regarding the value of a property, please contact us for a free consultation.
4235 BEGONIA DR Bowie, MD 20720
Want to know what your home might be worth? Contact us for a FREE valuation!

Our team is ready to help you sell your home for the highest possible price ASAP
Key Details
Sold Price $399,000
Property Type Townhouse
Sub Type Interior Row/Townhouse
Listing Status Sold
Purchase Type For Sale
Square Footage 1,320 sqft
Price per Sqft $302
Subdivision Vista Gardens Plat 1>
MLS Listing ID MDPG2014406
Sold Date 11/12/21
Style Traditional
Bedrooms 3
Full Baths 2
Half Baths 2
HOA Fees $95/mo
HOA Y/N Y
Abv Grd Liv Area 1,320
Originating Board BRIGHT
Year Built 2001
Annual Tax Amount $4,361
Tax Year 2020
Lot Size 1,839 Sqft
Acres 0.04
Property Description
Welcome Home! You are sure to enjoy this lovely abode nestled in beautiful Bowie MD! This home was built in 2001 but looks like a model home! The owner has kept her prime investment well maintained with updates throughout! New wood laminate flooring in the living and dining areas, laminate kitchen counter tops, and stainless steel appliances. The foyer has 9ft ceilings, crown molding Chair railing and columns! Lower level is great for entertaining with a walk out basement and brand new patio! The owner has installed a new AC unit as well. The entire home has been freshly painted and all light fixtures have been replaced and updated! The Owner's suite features a large walk-in closet, spacious room size and sunken tub. This fabulous home will not last long! Come one come all! THE DEADLINE FOR OFFERS ARE SUNDAY OCTOBER 10, 2021 @ 7:00PM
Location
State MD
County Prince Georges
Zoning RT
Rooms
Basement Fully Finished
Main Level Bedrooms 3
Interior
Hot Water Electric
Heating Forced Air
Cooling Central A/C
Heat Source Natural Gas
Laundry Lower Floor
Exterior
Parking Features Garage - Front Entry
Garage Spaces 1.0
Water Access N
Accessibility None
Attached Garage 1
Total Parking Spaces 1
Garage Y
Building
Story 3
Foundation Concrete Perimeter
Sewer Public Sewer
Water Public
Architectural Style Traditional
Level or Stories 3
Additional Building Above Grade, Below Grade
New Construction N
Schools
School District Prince George'S County Public Schools
Others
Pets Allowed N
Senior Community No
Tax ID 17133140027
Ownership Fee Simple
SqFt Source Assessor
Acceptable Financing FHA, Cash, Conventional, VA
Listing Terms FHA, Cash, Conventional, VA
Financing FHA,Cash,Conventional,VA
Special Listing Condition Standard
Read Less

Bought with Maria M Strong • CENTURY 21 New Millennium
GET MORE INFORMATION




