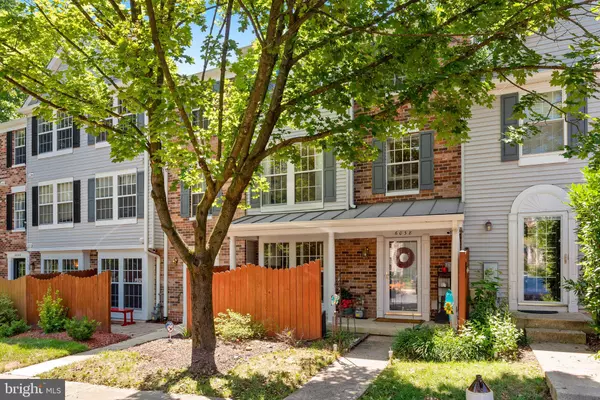For more information regarding the value of a property, please contact us for a free consultation.
6038 CLOUDY APRIL WAY Columbia, MD 21044
Want to know what your home might be worth? Contact us for a FREE valuation!

Our team is ready to help you sell your home for the highest possible price ASAP
Key Details
Sold Price $310,000
Property Type Condo
Sub Type Condo/Co-op
Listing Status Sold
Purchase Type For Sale
Square Footage 1,720 sqft
Price per Sqft $180
Subdivision Banneker Place
MLS Listing ID MDHW283468
Sold Date 09/09/20
Style Colonial
Bedrooms 3
Full Baths 2
Condo Fees $160/mo
HOA Fees $72/mo
HOA Y/N Y
Abv Grd Liv Area 1,720
Originating Board BRIGHT
Year Built 1994
Annual Tax Amount $3,957
Tax Year 2019
Property Description
BUYER MUST WATCH THE 3D tour. If after watching the 3d tour and a pre-approval letter is submitted a showing maybe scheduled. Please view the 3d tour before scheduling a showing: https://my.matterport.com/show/?m=gugaDLFhyhQ&brand=0 Must see 3 bedroom, 2 full bathroom, 3 level condo town home in the heart of Columbia! Lovingly maintained and updated by the seller including: new Trane gas hvac (2016); remodeled kitchen w/granite counters, refinished cabinets, breakfast bar, replaced stainless steel appliances and large walk-in pantry; open family room w/gleaming hardwood floors; expansive master suite w/warm gas fireplace, walk-in closet and en suite full bathroom; spacious 2nd and 3rd bedrooms; replaced storm door; new disposal (2019); laundry room w/new washer (2019) and replaced dryer; upgraded bathrooms faucets (2020); replaced light fixtures; upgraded Gig cable for smart home capabilities; relaxing covered front porch; 2 assigned parking spaces; an amazing location minutes to shopping, restaurants, the Columbia Mall, parks and Merriweather Post Pavilion!
Location
State MD
County Howard
Zoning NT
Rooms
Other Rooms Dining Room, Primary Bedroom, Bedroom 2, Bedroom 3, Kitchen, Family Room, Primary Bathroom
Interior
Interior Features Kitchen - Eat-In, Pantry, Wood Floors
Hot Water Natural Gas
Heating Forced Air
Cooling Central A/C
Flooring Hardwood, Carpet
Fireplaces Number 1
Fireplaces Type Fireplace - Glass Doors, Gas/Propane
Equipment Oven/Range - Electric, Range Hood, Refrigerator, Stainless Steel Appliances, Dishwasher, Water Heater, Washer, Disposal, Dryer, Exhaust Fan
Fireplace Y
Window Features Double Pane,Screens
Appliance Oven/Range - Electric, Range Hood, Refrigerator, Stainless Steel Appliances, Dishwasher, Water Heater, Washer, Disposal, Dryer, Exhaust Fan
Heat Source Natural Gas
Laundry Dryer In Unit, Washer In Unit, Upper Floor
Exterior
Garage Spaces 2.0
Parking On Site 2
Utilities Available Cable TV Available, Fiber Optics Available
Amenities Available Basketball Courts, Common Grounds, Community Center, Golf Course Membership Available, Horse Trails, Jog/Walk Path, Meeting Room, Pool - Outdoor, Pool - Indoor, Pool Mem Avail, Putting Green, Racquet Ball, Recreational Center, Riding/Stables, Soccer Field, Swimming Pool, Tennis Courts, Tennis - Indoor, Tot Lots/Playground
Waterfront N
Water Access N
Roof Type Shingle
Accessibility None
Parking Type Off Street, Parking Lot
Total Parking Spaces 2
Garage N
Building
Story 3
Sewer Public Sewer
Water Public
Architectural Style Colonial
Level or Stories 3
Additional Building Above Grade, Below Grade
New Construction N
Schools
Elementary Schools Bryant Woods
Middle Schools Wilde Lake
High Schools Wilde Lake
School District Howard County Public School System
Others
HOA Fee Include Common Area Maintenance,Ext Bldg Maint,Lawn Maintenance,Management,Reserve Funds,Road Maintenance,Snow Removal
Senior Community No
Tax ID 1415111003
Ownership Condominium
Special Listing Condition Standard
Read Less

Bought with Alicyn DelZoppo • Northrop Realty
GET MORE INFORMATION




